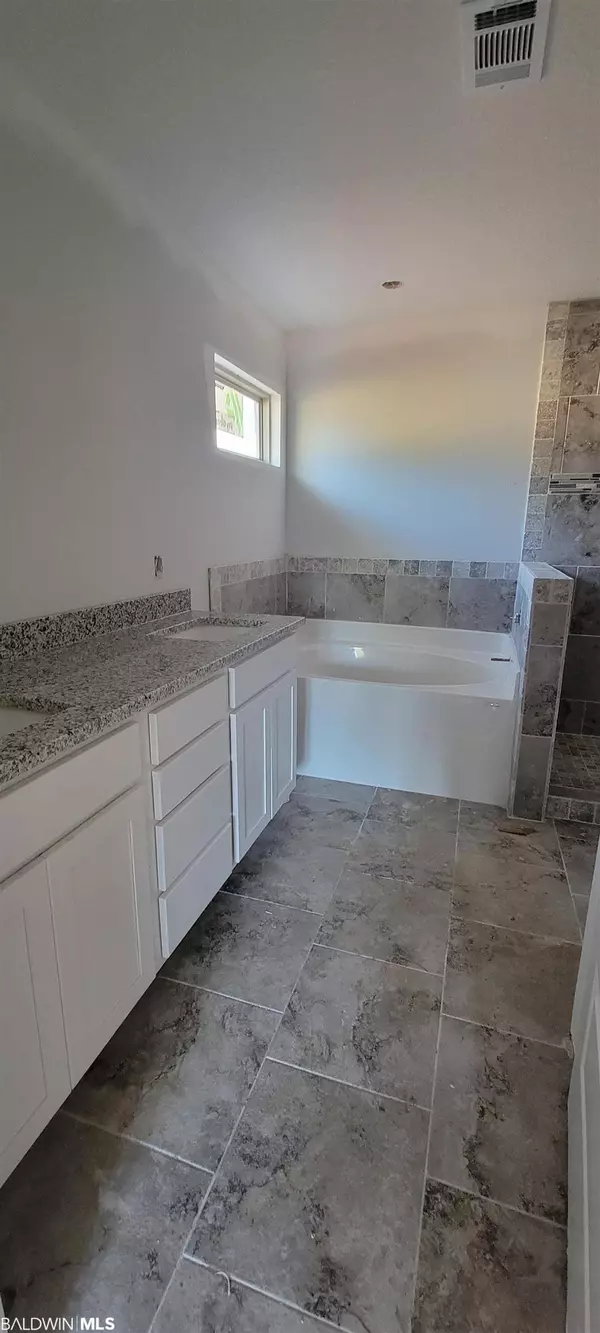$340,900
$340,900
For more information regarding the value of a property, please contact us for a free consultation.
4 Beds
2 Baths
1,850 SqFt
SOLD DATE : 12/29/2021
Key Details
Sold Price $340,900
Property Type Single Family Home
Sub Type Craftsman
Listing Status Sold
Purchase Type For Sale
Square Footage 1,850 sqft
Price per Sqft $184
Subdivision Arbor Ridge
MLS Listing ID 305081
Sold Date 12/29/21
Style Craftsman
Bedrooms 4
Full Baths 2
Construction Status To be Built
HOA Fees $11/ann
Year Built 2020
Annual Tax Amount $100
Lot Size 0.311 Acres
Lot Dimensions 100 x 135.4
Property Description
UNDER CONSTRUCTION- Welcome home to Arbor Ridge located right in the heart of Lillian and convenient to Pensacola, Foley, Beaches and NAS. Walk into the Baylor plan and you will find a spectacular open living space with 10' ceilings. The spacious living room has 11' tray ceiling for added openness. The kitchen includes a GE appliance package including range, microwave and dishwasher, granite counter tops, walk in pantry, island with 24” overhang, and dining space with 2 large picture windows. The back covered wrap around porch is surely the best place to relax and unwind. Walk into the large master suite to find tray ceiling and ceiling fan. In the master bath you will find a custom tile shower with seamless glass door, niche and rainhead, garden tub with tile surround, double vanity with granite counter tops, private water closet and large walk in closet that leads into the laundry room for added convenience. You will find Coretec Pro Plus vinyl plank throughout the common areas, porcelain tile in bathrooms & laundry and carpet in bedrooms. Outside features include a sodded yard, low-E doubled pane vinyl windows, fabric shield hurricane protection for all windows, Taexx pest control system, an energy efficient high quality Rheem 14-seer HVAC system, gutters over the front porch, and vinyl eaves & soffits. The side entry garage is painted and trimmed and has a 2 garage door openers, and insulated garage door. Photos are of already complete home of same plan. Colors and options will vary. Estimated completion January 2022.
Location
State AL
County Baldwin
Area Lillian
Interior
Interior Features Ceiling Fan(s), En-Suite
Heating Electric, Heat Pump
Cooling Ceiling Fan(s)
Flooring Carpet, Tile, Vinyl
Fireplace Yes
Appliance Dishwasher, Disposal, Microwave, Electric Range
Exterior
Parking Features Double Garage, Automatic Garage Door
Garage Spaces 2.0
Community Features None
Utilities Available Riviera Utilities
Waterfront Description No Waterfront
View Y/N No
View None/Not Applicable
Roof Type Composition
Garage Yes
Building
Lot Description Less than 1 acre
Story 1
Foundation Slab
Sewer Baldwin Co Sewer Service
Water Perdido Bay Water
Architectural Style Craftsman
New Construction Yes
Construction Status To be Built
Schools
Elementary Schools Elberta Elementary
Middle Schools Elberta Middle
High Schools Elberta High School
Others
Pets Allowed More Than 2 Pets Allowed
HOA Fee Include Association Management
Ownership Whole/Full
Read Less Info
Want to know what your home might be worth? Contact us for a FREE valuation!

Our team is ready to help you sell your home for the highest possible price ASAP
Bought with Fathom Realty AL, LLC

"My job is to find and attract mastery-based agents to the office, protect the culture, and make sure everyone is happy! "






