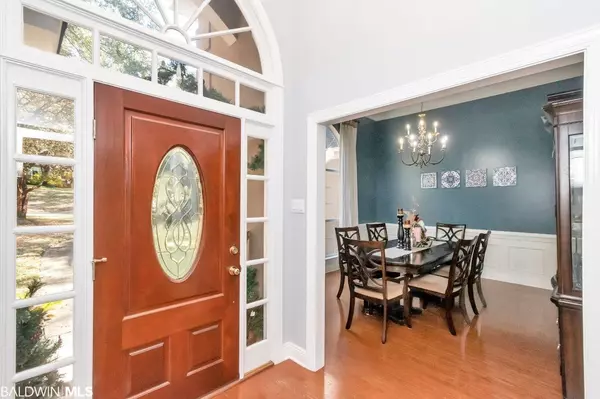$350,000
$350,000
For more information regarding the value of a property, please contact us for a free consultation.
4 Beds
3 Baths
2,530 SqFt
SOLD DATE : 02/09/2022
Key Details
Sold Price $350,000
Property Type Single Family Home
Sub Type Traditional
Listing Status Sold
Purchase Type For Sale
Square Footage 2,530 sqft
Price per Sqft $138
Subdivision Arlington Oaks
MLS Listing ID 323530
Sold Date 02/09/22
Style Traditional
Bedrooms 4
Full Baths 2
Half Baths 1
Construction Status Resale
HOA Fees $14/ann
Year Built 1996
Annual Tax Amount $1,242
Lot Size 0.380 Acres
Lot Dimensions 101 x 167
Property Description
In-ground Pool, whole home generator, large fenced ½ acre lot, covered back patio, open deck, koi pond, oversize 2 car side entry garage, and so much more. This beautiful stucco and brick home in Arlington Oaks subdivision has 2,530 square feet and offers 4 bedrooms with 2.5 bathrooms. The foyer, hallways, living, formal dining and master bedroom area all beautiful hardwood flooring and crown molding. The kitchen, breakfast area, bathrooms and laundry all have tile flooring. Step into the living foyer area open to the formal dining and living areas of the home. The formal dining is spacious and wainscoting for that added touch of charm with large windows overlooking the front yard. The living room is perfect with gas log fireplace and French doors and windows overlooking the huge back patio, deck, and pool areas. The kitchen is lovely with white cabinets, tons of updated quartzite countertops, lights above and under the cabinets, spacious breakfast bar, and breakfast area just off the kitchen. The master suite is spacious with tray ceiling, double sink vanity area, jetted tub, separate shower, double closets, private water closet, along with private access to the covered back patio and backyard. The two additional secondary bedrooms on the main level are split from the master bedroom for privacy. These secondary bedrooms and spacious with nice size closets and tons of natural lighting. The 4th bedroom is upstairs and very secluded with its own spacious sitting area. This room could easily be a media room, mother-in-law suite, teen suite, child's playroom, bonus room, man cave, etc. The backyard is AMAZING and ready for your family get togethers with a covered patio and deck areas, low maintenance Koi Pond and the fantastic pool for your entertainment. The interior of the home has been completely re-painted recently. Some additional amenities are the whole home generator, sprinkler system, utility sink in the laundry room and tons more. Call today and let's make this
Location
State AL
County Mobile
Area Other Area
Zoning Single Family Residence
Interior
Interior Features Breakfast Bar, Entrance Foyer, Ceiling Fan(s), High Ceilings, Split Bedroom Plan
Heating Natural Gas
Cooling Central Electric (Cool), Ceiling Fan(s)
Flooring Carpet, Tile, Wood
Fireplaces Number 1
Fireplaces Type Gas
Fireplace Yes
Appliance Dishwasher, Microwave, Electric Range, Gas Water Heater
Laundry Main Level, Inside
Exterior
Exterior Feature Irrigation Sprinkler
Parking Features Attached, Double Garage, Side Entrance, Automatic Garage Door
Fence Fenced
Pool In Ground
Community Features None
Waterfront Description No Waterfront
View Y/N Yes
View Pool Area View
Roof Type Composition
Attached Garage true
Garage Yes
Building
Lot Description Less than 1 acre, Interior Lot, Few Trees, Subdivision
Story 1
Foundation Slab
Architectural Style Traditional
New Construction No
Construction Status Resale
Schools
Elementary Schools Not Baldwin County
High Schools Not Baldwin County
Others
HOA Fee Include Maintenance Grounds
Ownership Whole/Full
Read Less Info
Want to know what your home might be worth? Contact us for a FREE valuation!

Our team is ready to help you sell your home for the highest possible price ASAP
Bought with eXp Realty Southern Branch
"My job is to find and attract mastery-based agents to the office, protect the culture, and make sure everyone is happy! "






