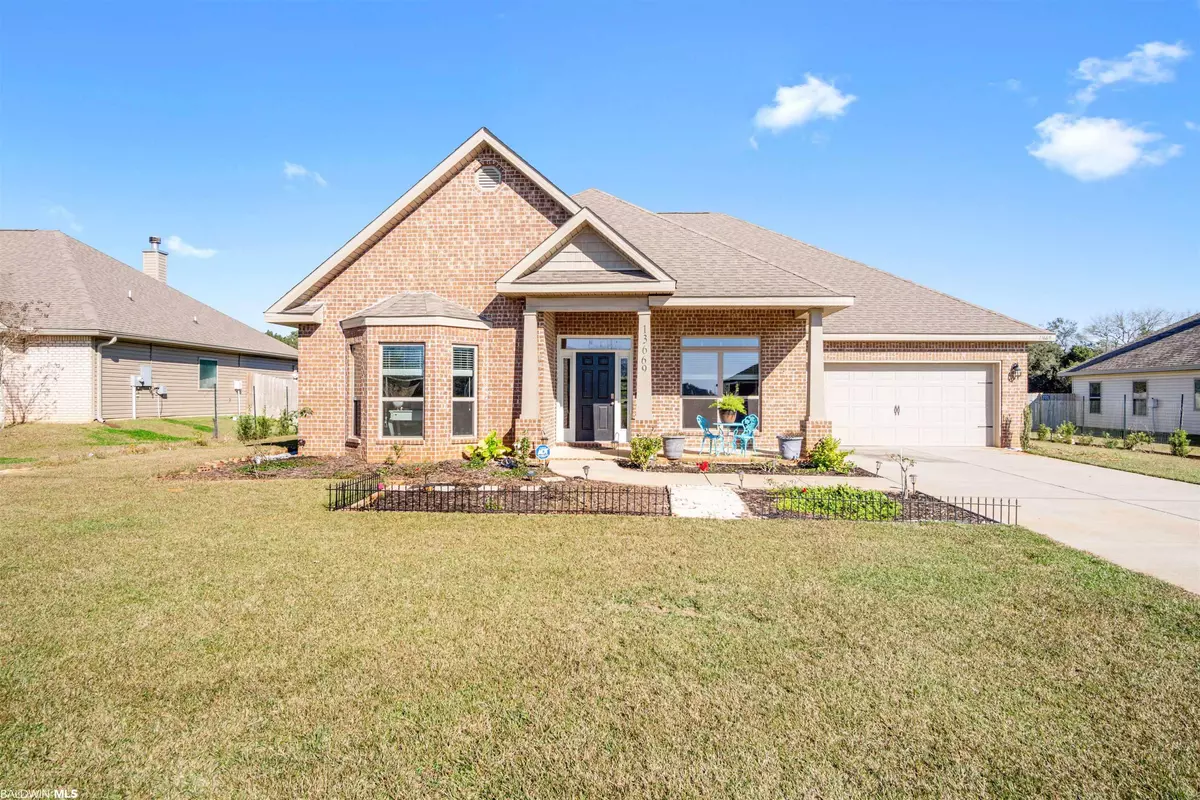$350,000
$369,900
5.4%For more information regarding the value of a property, please contact us for a free consultation.
5 Beds
3 Baths
3,127 SqFt
SOLD DATE : 02/25/2022
Key Details
Sold Price $350,000
Property Type Single Family Home
Sub Type Traditional
Listing Status Sold
Purchase Type For Sale
Square Footage 3,127 sqft
Price per Sqft $111
Subdivision Charmont North
MLS Listing ID 324488
Sold Date 02/25/22
Style Traditional
Bedrooms 5
Full Baths 3
Construction Status Resale
HOA Fees $54/ann
Year Built 2019
Annual Tax Amount $805
Lot Size 0.490 Acres
Lot Dimensions 85 x 250 IRR
Property Description
SELLER MOTOVIATED! GOLD FORTIFIED! Stunning home in Charmont North subdivision! Located on a half acre lot in a country style setting in Loxley. This home features the McKenzie plan. As you enter this beautiful home through the spacious foyer you will see the perfect office with beautiful glass french doors and a bay window on one side and a large formal dining room that flows into the kitchen on the other. Also off the foyer you may enter a small hallway that contains 2 bedrooms and a bath. Keep going and you will enter the spacious living area with a wood burning fireplace and plenty of windows. Open kitchen area with granite countertops, brick lay tile backsplash, stainless steel appliances, a huge pantry for storage and 37-43 inch staggered cabinets. Have breakfast at the oversized island or in the breakfast area of the kitchen. Off the breakfast area you will find 2 more bedrooms and a bath. You can access the master bedroom from the main living area, a door in the master bedroom will take you out to the large back covered patio. Spacious master bath includes a separate shower, garden tub, double vanity with granite countertop, upgraded tall cabinets and a huge walk in closet. Home also features Smart Home technology and security system. Sit on your back patio (wired for TV) and enjoy the view of your large backyard and the vacant common area behind. Upgraded landscaping with various types of plants and flowers which include a young magnolia, peach and avocado tree.
Location
State AL
County Baldwin
Area Central Baldwin County
Zoning Single Family Residence
Interior
Interior Features Breakfast Bar, Office/Study, Ceiling Fan(s), High Ceilings, Internet, Split Bedroom Plan
Heating Central
Cooling Central Electric (Cool), Ceiling Fan(s)
Flooring Carpet, Tile, Other Floors-See Remarks
Fireplaces Number 1
Fireplaces Type Living Room, Wood Burning
Fireplace Yes
Appliance Dishwasher, Disposal, Microwave, Electric Range, Refrigerator
Laundry Main Level, Inside
Exterior
Parking Features Attached, Double Garage, Automatic Garage Door
Community Features None
Utilities Available Loxley Utilitites, Cable Connected
Waterfront Description No Waterfront
View Y/N No
View None/Not Applicable
Roof Type Composition,Ridge Vent
Garage Yes
Building
Lot Description Less than 1 acre, Interior Lot, Few Trees, Subdivision
Story 1
Foundation Slab
Sewer Baldwin Co Sewer Service, Grinder Pump
Water Public
Architectural Style Traditional
New Construction No
Construction Status Resale
Schools
Elementary Schools Loxley Elementary
Middle Schools Central Baldwin Middle
High Schools Robertsdale High
Others
Pets Allowed More Than 2 Pets Allowed
HOA Fee Include Association Management,Maintenance Grounds
Ownership Whole/Full
Read Less Info
Want to know what your home might be worth? Contact us for a FREE valuation!

Our team is ready to help you sell your home for the highest possible price ASAP
Bought with Elite Real Estate Solutions, LLC
"My job is to find and attract mastery-based agents to the office, protect the culture, and make sure everyone is happy! "






