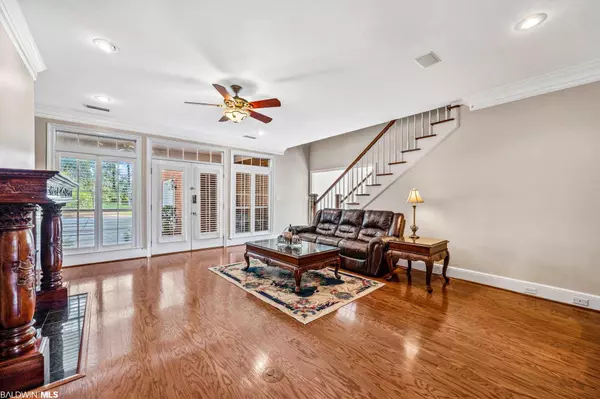$510,000
$499,000
2.2%For more information regarding the value of a property, please contact us for a free consultation.
4 Beds
4 Baths
3,603 SqFt
SOLD DATE : 02/22/2022
Key Details
Sold Price $510,000
Property Type Single Family Home
Sub Type Traditional
Listing Status Sold
Purchase Type For Sale
Square Footage 3,603 sqft
Price per Sqft $141
Subdivision Timbercreek
MLS Listing ID 323108
Sold Date 02/22/22
Style Traditional
Bedrooms 4
Full Baths 3
Half Baths 1
Construction Status Resale
HOA Fees $83/ann
Year Built 1994
Annual Tax Amount $1,518
Lot Size 0.422 Acres
Lot Dimensions 80' x 230'
Property Description
Welcome Home to beautiful TimberCreek! NEW 30 year roof replaced in May 2021! NEW Paint and Carpet July 2021! Come take a look today!!! This sought after community offers 2 swimming pools, fitness center, recreation areas, community center, tennis courts, playground and meeting room. Located on a cul-de-sac street within close proximity to the front recreation center, this home includes 4 bedrooms (2 downstairs), 3 full and 1 half bath, formal dining, office/craft room with built ins, HUGE bonus room accessed by a separate stairway with built in desk and cabinets. Tons of storage throughout. Convenient location to I-10, shopping and nearby schools.
Location
State AL
County Baldwin
Area Daphne 2
Zoning Single Family Residence
Interior
Interior Features Breakfast Bar, Ceiling Fan(s), En-Suite, High Ceilings, Internet, Storage
Heating Electric
Cooling Central Electric (Cool), Ceiling Fan(s)
Flooring Carpet, Tile, Vinyl, Wood
Fireplaces Number 1
Fireplaces Type Family Room, Gas Log, Gas
Fireplace Yes
Appliance Dishwasher, Disposal, Dryer, Microwave, Electric Range, Refrigerator w/Ice Maker, Trash Compactor, Washer, Cooktop, Electric Water Heater
Laundry Main Level
Exterior
Exterior Feature Irrigation Sprinkler, Termite Contract
Parking Features Attached, Double Garage, Side Entrance, Automatic Garage Door
Garage Spaces 2.0
Pool Community, Association
Community Features Clubhouse, Fitness Center, Fencing, Landscaping, Meeting Room, On-Site Management, Pool - Outdoor, Tennis Court(s), Playground
Utilities Available Underground Utilities, Daphne Utilities, Fairhope Utilities, Riviera Utilities, Cable Connected
Waterfront Description No Waterfront
View Y/N Yes
View Southern View
Roof Type Composition
Garage Yes
Building
Lot Description Less than 1 acre
Foundation Slab
Sewer Public Sewer
Water Public
Architectural Style Traditional
New Construction No
Construction Status Resale
Schools
Elementary Schools Rockwell Elementary
Middle Schools Spanish Fort Middle
High Schools Spanish Fort High
Others
Pets Allowed More Than 2 Pets Allowed
HOA Fee Include Association Management,Maintenance Grounds,Recreational Facilities,Security,Taxes-Common Area,Pool
Ownership Whole/Full
Read Less Info
Want to know what your home might be worth? Contact us for a FREE valuation!

Our team is ready to help you sell your home for the highest possible price ASAP
Bought with Keller Williams AGC Realty-Da
"My job is to find and attract mastery-based agents to the office, protect the culture, and make sure everyone is happy! "






