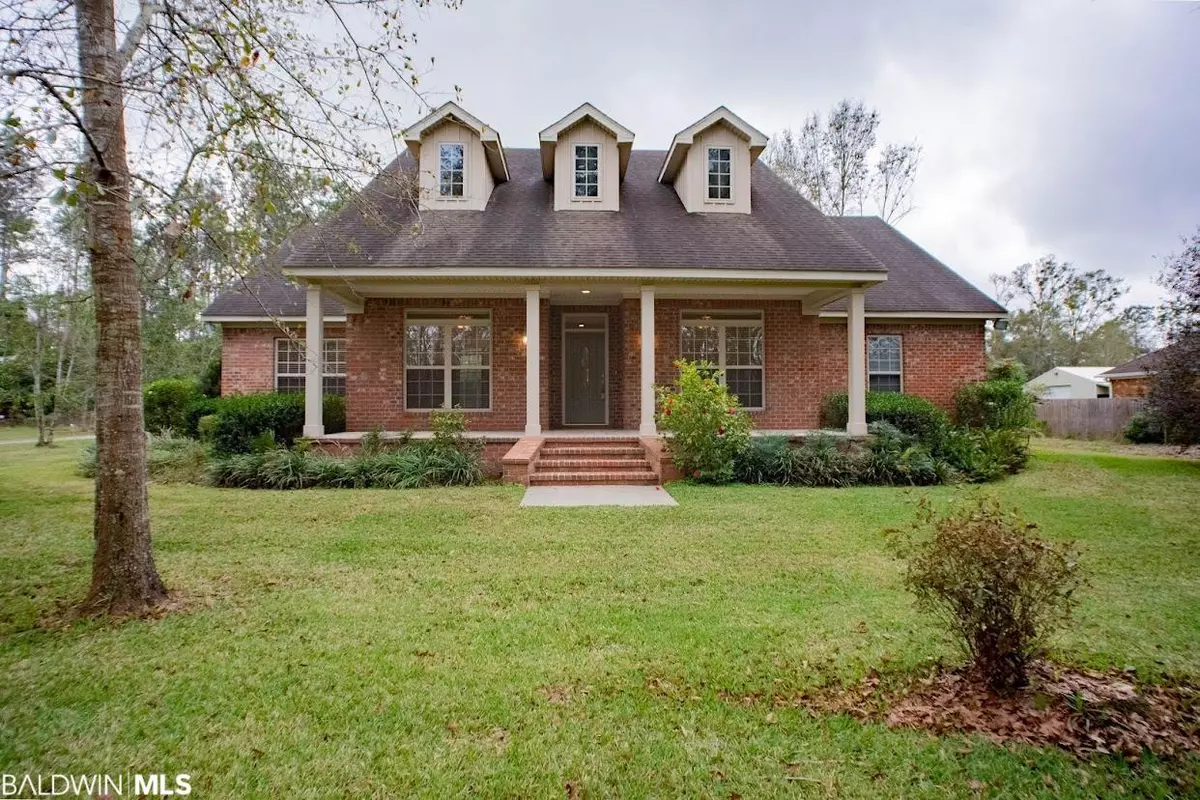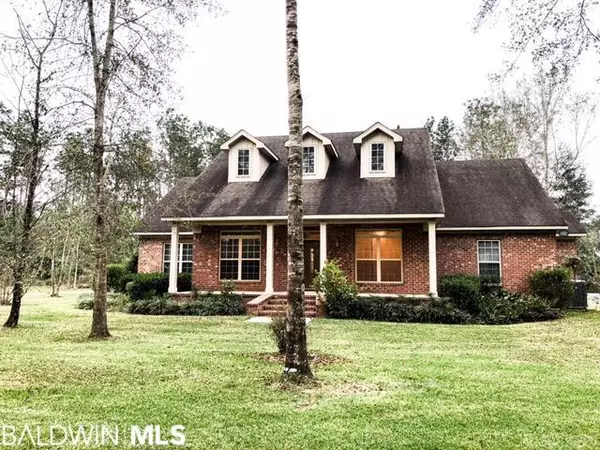$599,000
$599,900
0.2%For more information regarding the value of a property, please contact us for a free consultation.
4 Beds
3 Baths
2,887 SqFt
SOLD DATE : 03/10/2022
Key Details
Sold Price $599,000
Property Type Single Family Home
Sub Type Traditional
Listing Status Sold
Purchase Type For Sale
Square Footage 2,887 sqft
Price per Sqft $207
MLS Listing ID 324326
Sold Date 03/10/22
Style Traditional
Bedrooms 4
Full Baths 3
Construction Status Resale
Year Built 2009
Annual Tax Amount $795
Lot Size 2.270 Acres
Lot Dimensions 158 x 642
Property Description
Welcome to the upscale neighborhood of Timber Ridge! This home has so much to offer! At almost 2900sqft and on 2.27 secluded acres, this handicap accessible home includes 4 bedrooms, 3 full baths, bonus room with closet that could be a fifth bedroom that also includes 1 of the bathrooms, hardwood floors, tile in wet areas and carpet in the bonus room and on the stairs. Chefs kitchen that includes oak cabinets, granite countertops, gas cooktop, built in oven and microwave, pot filler and more! The living/dining room has 10' soaring ceilings, gas fireplace and 2 sets of double french doors leading out to the screened in porch! This home has a split floor plan with 3 bedrooms on one side and the master on the other. The master has a large en suite that includes lots of cabinetry, huge zero entry shower with 2 shower heads, and a separate room that includes the toilet and bidet. 2 of the other rooms share a jack and jill bath, that also has a door leading into the hallway for guest to enter. The 2 1/2 car garage has plenty of space for vehicles and toys and also includes a storage room! If thats not enough space you have a large 30x40 workshop with power! And if you are not already sold, this home has 2 propane tankless water heaters, 2 new hvac units with air purifiers, whole house gas generator, submerged propane tank, spray foam insulation to keep those power bills down, lawn sprinkler system with well, tornado room (laundry room), smooth ceilings, crown molding throughout and much more! Relax on your expansive front porch drinking your coffee and listening to the birds sing. This home won't last long so book your appointment today with your favorite listing agent!
Location
State AL
County Baldwin
Area Central Baldwin County
Interior
Interior Features Ceiling Fan(s), High Ceilings, Split Bedroom Plan
Heating Heat Pump
Cooling Heat Pump
Flooring Carpet, Tile, Wood
Fireplaces Number 1
Fireplace Yes
Appliance Dishwasher, Dryer, Microwave, Gas Range, Refrigerator w/Ice Maker, Washer, Cooktop, Gas Water Heater
Laundry Main Level
Exterior
Exterior Feature Termite Contract
Parking Features Attached, Double Garage, Automatic Garage Door
Community Features None
Utilities Available Propane, Water Heater-Tankless, Loxley Utilitites
Waterfront Description No Waterfront
View Y/N Yes
View None/Not Applicable, Wooded
Roof Type Dimensional
Garage Yes
Building
Lot Description 1-3 acres, Few Trees, Subdivision
Story 1
Foundation Slab
Sewer Septic Tank
Water Public, Well
Architectural Style Traditional
New Construction No
Construction Status Resale
Schools
Elementary Schools Loxley Elementary
High Schools Robertsdale High
Others
Pets Allowed More Than 2 Pets Allowed
Ownership Whole/Full
Read Less Info
Want to know what your home might be worth? Contact us for a FREE valuation!

Our team is ready to help you sell your home for the highest possible price ASAP
Bought with Keller Williams AGC Realty-Da

"My job is to find and attract mastery-based agents to the office, protect the culture, and make sure everyone is happy! "






