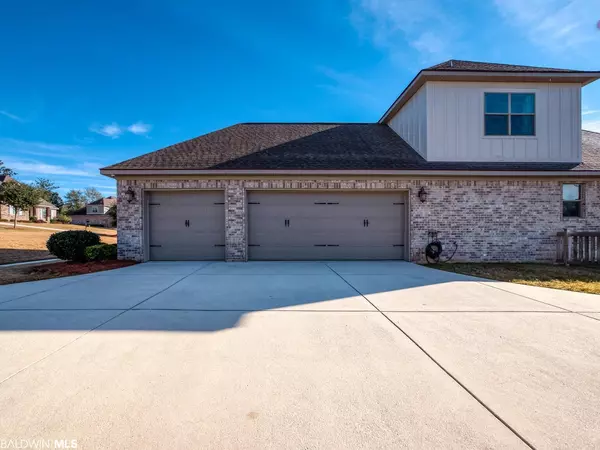$672,500
$679,900
1.1%For more information regarding the value of a property, please contact us for a free consultation.
5 Beds
4 Baths
3,602 SqFt
SOLD DATE : 04/13/2022
Key Details
Sold Price $672,500
Property Type Single Family Home
Sub Type Craftsman
Listing Status Sold
Purchase Type For Sale
Square Footage 3,602 sqft
Price per Sqft $186
Subdivision Rayne Plantation
MLS Listing ID 324548
Sold Date 04/13/22
Style Craftsman
Bedrooms 5
Full Baths 4
Construction Status Resale
HOA Fees $100/ann
Year Built 2017
Annual Tax Amount $1,877
Lot Size 0.540 Acres
Lot Dimensions 118.5' x 200' IRR
Property Description
Custom Truland one owner waterfront home in the prestigious Rayne Plantation. Energy Efficient with Spray Foam Insulation, Gold Fortified, extra insulation. Open Floor plan w/ large double pane windows for a ton of natural light. Alarm system with 5 built in cameras convey. 3 Car Side entry Garage with Epoxy flooring leading into a mudroom with custom bench, 10 ft Ceilings, 8 ft doors, crown molding throughout, scraped engineered hardwoods with carpet in bedrooms. Living room has a Gas fireplace with a beautiful mantel. Kitchen features gorgeous white custom cabinets, modern subway tile backsplash, 5 burner gas range, stainless steel appliances, granite countertops with relaxing water views. Master and an additional Bedroom/Full Bathroom downstairs with 3 bedrooms and 2 bathrooms upstairs, one room could be a media room. All Bedrooms have ceiling fans and walk in closets. 2 built in desks. Beautiful landscaping with a Rain Bird Irrigation system, back porch and fenced in level backyard (perfect for a pool) overlooking the fountain. Backyard Fence has a 10ft double wide gate and 3 4ft gates. 3 oversized floored walk out attic spaces. This home is conveniently located to restaurants, shopping and 1-10 plus qualifies for special no-lender fee financing. Schedule your showing today before it's SOLD.
Location
State AL
County Baldwin
Area Spanish Fort
Zoning Single Family Residence
Interior
Interior Features Breakfast Bar, Entrance Foyer, Living Room, Media Room, Ceiling Fan(s), High Ceilings, Internet, Split Bedroom Plan, Storage
Heating Electric
Cooling Heat Pump, Ceiling Fan(s), SEER 14
Flooring Carpet, Tile, Wood
Fireplaces Number 1
Fireplaces Type Gas Log, Living Room
Fireplace Yes
Appliance Dishwasher, Disposal, Microwave, Gas Range, Electric Water Heater
Laundry Main Level, Inside
Exterior
Exterior Feature Irrigation Sprinkler, Termite Contract
Parking Features Golf Cart Garage, Three or More Vehicles, Three Car Garage, Side Entrance, Automatic Garage Door
Garage Spaces 3.0
Fence Fenced
Pool Community, Association
Community Features BBQ Area, Clubhouse, Landscaping, Pool - Outdoor, Playground
Utilities Available Natural Gas Connected, Underground Utilities, Fairhope Utilities, North Baldwin Utilities, Riviera Utilities
Waterfront Description Pond
View Y/N Yes
View Direct Lake Front
Roof Type Dimensional
Garage Yes
Building
Lot Description Less than 1 acre, Waterfront, Subdivision, Elevation-High
Story 1
Foundation Slab
Sewer Baldwin Co Sewer Service, Grinder Pump
Water Public
Architectural Style Craftsman
New Construction No
Construction Status Resale
Schools
Elementary Schools Rockwell Elementary
Middle Schools Spanish Fort Middle
High Schools Spanish Fort High
Others
Pets Allowed More Than 2 Pets Allowed
HOA Fee Include Association Management,Common Area Insurance,Maintenance Grounds,Pest Control,Recreational Facilities,Reserve Funds,Taxes-Common Area,Clubhouse,Pool
Ownership Whole/Full
Read Less Info
Want to know what your home might be worth? Contact us for a FREE valuation!

Our team is ready to help you sell your home for the highest possible price ASAP
Bought with Elite Real Estate Solutions, LLC
"My job is to find and attract mastery-based agents to the office, protect the culture, and make sure everyone is happy! "






