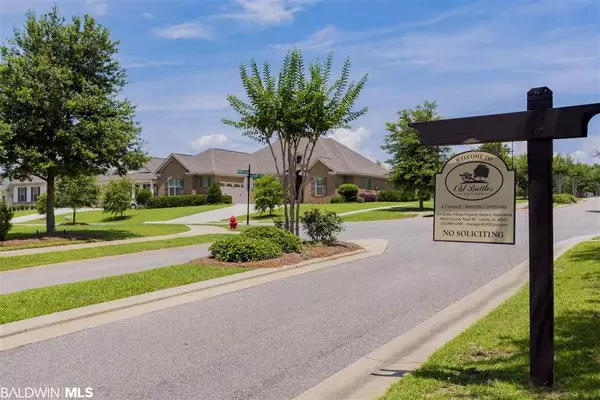$420,457
$413,357
1.7%For more information regarding the value of a property, please contact us for a free consultation.
4 Beds
3 Baths
2,540 SqFt
SOLD DATE : 05/05/2021
Key Details
Sold Price $420,457
Property Type Single Family Home
Sub Type Craftsman
Listing Status Sold
Purchase Type For Sale
Square Footage 2,540 sqft
Price per Sqft $165
Subdivision Old Battles Village
MLS Listing ID 304602
Sold Date 05/05/21
Style Craftsman
Bedrooms 4
Full Baths 3
Construction Status New Construction
HOA Fees $57/ann
Year Built 2021
Lot Size 0.283 Acres
Lot Dimensions 85 x 145
Property Description
The Madison Plan by Truland Homes is a fabulous one-story open concept layout with 4 bedrooms, 3 baths and 2540 square feet and space for every imaginable use, this house exudes luxury and comfort. Enter through the heavy-wood double doors into the foyer. Open air layout allows formal dining room to open to family/great room area and continuously flow into the chef's kitchen. Gourmet kitchen boasts beautiful painted cabinetry, gorgeous Quartz counters, Stainless Steel Apron Front Sink large work island, stainless steel gas range, dishwasher, built-in wall mounted microwave and enormous pantry. The bar overhang is perfect for entertaining and can easily seat guests with chairs or barstools. Convenient breakfast nook off the kitchen includes access to the large rear covered patio. Owners quarters boasts room for heavy furniture and hails a spa-like master bath. Step into the lavish master bathroom with oversized garden tub, split vanities, tiled shower, separate water closet and TWO private closets utilized by sturdy wood shelving. Master side of the home includes an additional guest bedroom and full bath. This floorplan showcases 2 other guest bedrooms and jack-and-jill style bath on the opposing side of the home as the master. Large Laundry room and convenient “drop-zone” by door leading to garage includes a custom mud-bench for backpacks and coats. Enjoy the community pool, playground, tennis, and basketball courts and lots of common areas for relaxing! This home is Built Fortified Gold. Comes complete with a 2-10 builders home warranty and a smart home package that includes, keyless entry, ring doorbell, Ecobee thermostat, several smart switches, Android tablet, echo dot and more. Community amenities include a swimming pool, basketball court, tennis court, playground, and gazebo. Located minutes from Downtown Fairhope and Mobile Bay. Under construction with completion expected 1st quarter 2021.
Location
State AL
County Baldwin
Area Fairhope 10
Zoning Single Family Residence
Interior
Interior Features Breakfast Bar, Ceiling Fan(s), En-Suite, High Ceilings, Internet, Split Bedroom Plan
Heating Electric, Heat Pump
Cooling Heat Pump
Flooring Carpet, Tile, Wood
Fireplaces Number 1
Fireplace Yes
Appliance Dishwasher, Disposal, Microwave, Gas Range
Exterior
Exterior Feature Irrigation Sprinkler, Termite Contract
Parking Features Attached, Double Garage, Automatic Garage Door
Pool Community
Community Features Gazebo, Pool - Outdoor, Tennis Court(s), Playground
Utilities Available Fairhope Utilities, Cable Connected
Waterfront Description No Waterfront
View Y/N No
View None/Not Applicable
Roof Type Dimensional
Garage Yes
Building
Lot Description Subdivision
Story 1
Foundation Slab
Architectural Style Craftsman
New Construction Yes
Construction Status New Construction
Schools
Elementary Schools Fairhope West Elementary
Middle Schools Fairhope Middle
High Schools Fairhope High
Others
Pets Allowed Allowed, More Than 2 Pets Allowed
HOA Fee Include Association Management,Common Area Insurance,Maintenance Grounds
Ownership Whole/Full
Read Less Info
Want to know what your home might be worth? Contact us for a FREE valuation!

Our team is ready to help you sell your home for the highest possible price ASAP
Bought with Roberts Brothers TREC

"My job is to find and attract mastery-based agents to the office, protect the culture, and make sure everyone is happy! "






