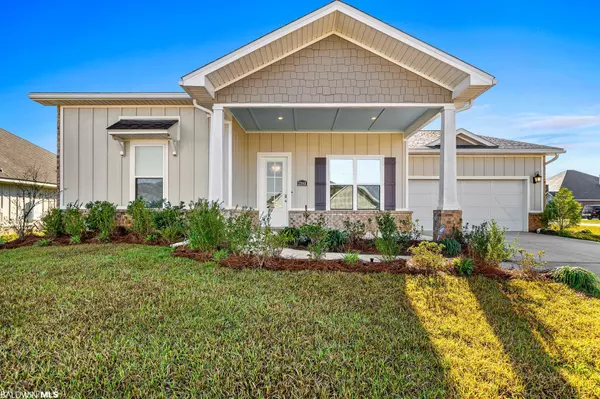$475,000
$475,000
For more information regarding the value of a property, please contact us for a free consultation.
5 Beds
4 Baths
3,127 SqFt
SOLD DATE : 05/31/2022
Key Details
Sold Price $475,000
Property Type Single Family Home
Sub Type Craftsman
Listing Status Sold
Purchase Type For Sale
Square Footage 3,127 sqft
Price per Sqft $151
Subdivision Diamante
MLS Listing ID 327770
Sold Date 05/31/22
Style Craftsman
Bedrooms 5
Full Baths 3
Half Baths 1
Construction Status Resale
HOA Fees $41/ann
Year Built 2019
Annual Tax Amount $1,770
Lot Size 0.440 Acres
Lot Dimensions 109.3 x 175.3
Property Description
Welcome home to a gorgeous 5 bedroom / 3.5 bathroom SMART and GOLD FORTIFIED home. As you approach the CORNER LOT, you'll be in awe of the easy-to-maintain landscaping and large covered front porch. Once inside, your life of luxury awaits with 10'-12' ceilings, engineered hardwood flooring, crown molding, and 8' doors. This home has a BONUS room that can be used as an office, media room, or recreational room. The formal dining room is stunning with its beadboard walls, accented tray ceiling, and crown molding. Down the foyer, you'll pass two bedrooms with a shared bathroom and be greeted by the incredibly LARGE living room, kitchen, and eat-in kitchen area. This room is great for entertaining family and friends alike with its gas fireplace, solid wood mantle, and OPEN-CONCEPT design. The living room is flooded with NATURAL LIGHT and overlooks the large covered back porch. The back porch is outfitted with power and cable hookups making this a great place to entertain. The FULLY FENCED backyard is HUGE and provides plenty of space to explore with a great gardening area. Back inside you'll see the custom gourmet kitchen with built-in oven and microwave, stainless steel appliances, gas range, GRANITE countertops, tile backsplash, and a massive island overlooking the living space. Tucked away is the owner's suite containing its own private access to the back porch. Let the stress of life melt away as you enter the spa-like bathroom containing a double vanity, large garden soaking tub, separate custom tiled shower, private water closet, walk-in closet, and granite countertops. Across the home you'll find two OVERSIZED additional bedrooms that share a common bathroom making for a split floor plan. This home comes with the builder's STRUCTURAL and HVAC manufacturer's WARRANTY, is in close proximity to shopping centers, schools, and has QUICK ACCESS to I-10 for a quick commute to Mobile, Pensacola, or Gulf Coast beaches! Schedule a showing today!
Location
State AL
County Baldwin
Area Daphne 1
Zoning Single Family Residence
Interior
Interior Features Breakfast Bar, Eat-in Kitchen, Bonus Room, Media Room, Office/Study, Recreation Room, Ceiling Fan(s), High Ceilings, Split Bedroom Plan, Storage
Heating Electric, Central, Heat Pump, ENERGY STAR Qualified Equipment
Cooling Central Electric (Cool), Ceiling Fan(s), ENERGY STAR Qualified Equipment, SEER 14
Flooring Carpet, Tile, Wood
Fireplaces Number 1
Fireplaces Type Gas Log, Living Room
Fireplace Yes
Appliance Dishwasher, Disposal, Microwave, Gas Range, Cooktop, Gas Water Heater, Tankless Water Heater
Laundry Main Level, Inside
Exterior
Exterior Feature Irrigation Sprinkler, Termite Contract
Parking Features Attached, Double Garage, Automatic Garage Door
Fence Fenced
Community Features Landscaping, Playground
Utilities Available Natural Gas Connected, Underground Utilities, Water Heater-Tankless, Daphne Utilities, Riviera Utilities
Waterfront Description No Waterfront
View Y/N Yes
View Eastern View, Western View
Roof Type Composition,Ridge Vent
Garage Yes
Building
Lot Description Less than 1 acre, Corner Lot, Cul-De-Sac, Level, Rolling Slope, No Trees, Subdivision, Elevation-High
Story 1
Foundation Slab
Sewer Public Sewer
Water Public
Architectural Style Craftsman
New Construction No
Construction Status Resale
Schools
Elementary Schools Daphne East Elementary
Middle Schools Daphne Middle
High Schools Daphne High
Others
Pets Allowed Allowed, More Than 2 Pets Allowed
HOA Fee Include Association Management,Common Area Insurance,Maintenance Grounds,Recreational Facilities,Taxes-Common Area
Ownership Whole/Full
Read Less Info
Want to know what your home might be worth? Contact us for a FREE valuation!

Our team is ready to help you sell your home for the highest possible price ASAP
Bought with Local Property Inc.
"My job is to find and attract mastery-based agents to the office, protect the culture, and make sure everyone is happy! "






