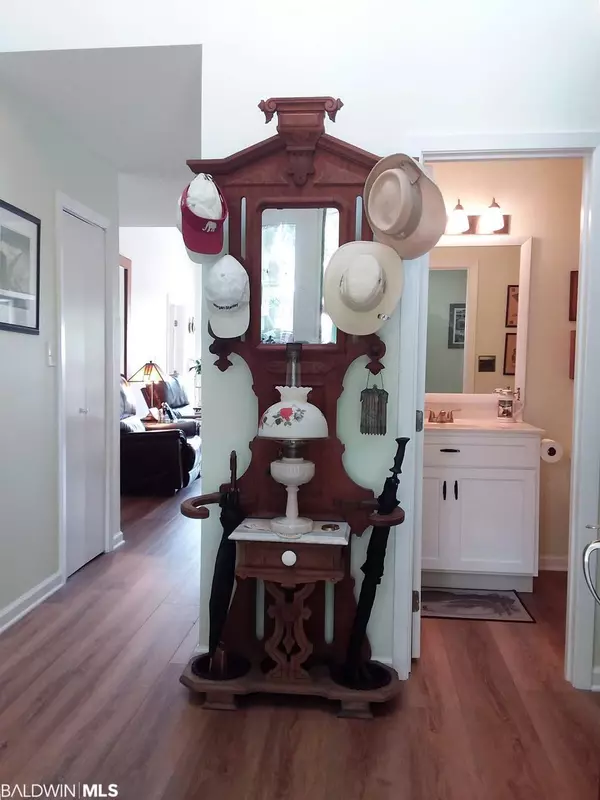$450,000
$498,000
9.6%For more information regarding the value of a property, please contact us for a free consultation.
3 Beds
3 Baths
2,126 SqFt
SOLD DATE : 06/08/2022
Key Details
Sold Price $450,000
Property Type Single Family Home
Sub Type Creole
Listing Status Sold
Purchase Type For Sale
Square Footage 2,126 sqft
Price per Sqft $211
Subdivision Miflin Estates
MLS Listing ID 317450
Sold Date 06/08/22
Style Creole
Bedrooms 3
Full Baths 2
Half Baths 1
Construction Status Resale
Year Built 1992
Annual Tax Amount $515
Lot Size 0.560 Acres
Lot Dimensions 80 x 305
Property Description
PRICE SLASHED TO MOVE! Escape the rat race to this tucked-away Creole home at the end of a private drive. The wrap-around front porch includes plenty of space to relax and enjoy gentle breezes, birdsong and to overlook the extra creek on one side. Put your kayak or canoe in the extra creek to then enjoy a trip down Sandy Creek. Enter the home via the foyer with a high ceiling. The half-bath is off the entry area and the study is to the right, with access through to the kitchen. Go down the hall to enter the great room featuring a two-story ceiling and wood-burning stone fireplace. Look to the back for a wall of windows and access to the spacious deck that stretches the full width of the house, featuring the pergola-shaded hot tub and overlooking Sandy Creek and the boathouse. Go to the left for the expansive master and bathroom suite. To the right you'll find the kitchen with all-new cabinets and appliances, the dining room, then the laundry room beyond. Upstairs find two bedrooms and a full bath off the balcony hall. The boathouse also has great space to entertain and two boat lifts that will each support up to 4,000 lbs. The metal roofs were put on in October 2017 with a warranty from the roofer for materials. Expanded gutter system with leaf covers. Bryant HVAC system has three zones (living areas, master bedroom and upstairs). House and boathouse have cable TV connections. Exterior is entirely cedar plank, including the soffits. Gardener's dream. Potting station with sink and water next to deck, and drip irrigation for all flower boxes (front and back) and for hanging baskets. Motion light attached to the carport. Just down the road from GlenLakes Golf Course. The home was recently treated for termites and sellers received a clean wood infestation report. Internet through Centurylink. Flood insurance will transfer. A home warranty is being provided. Bridge clearance is 8.5 ft. per owner. All reasonable offers considered.
Location
State AL
County Baldwin
Area Elberta 1
Zoning Single Family Residence,Outside Corp Limits
Interior
Interior Features Living Room, Office/Study, Ceiling Fan(s), High Ceilings, Split Bedroom Plan, Vaulted Ceiling(s)
Heating Heat Pump
Cooling Heat Pump, Zoned, Ceiling Fan(s)
Flooring Carpet, Vinyl
Fireplaces Number 1
Fireplaces Type Living Room, Wood Burning
Fireplace Yes
Appliance Dishwasher, Microwave, Electric Range, Electric Water Heater, ENERGY STAR Qualified Appliances
Laundry Main Level, Inside
Exterior
Exterior Feature Storage
Parking Features Detached, Double Carport
Garage Spaces 2.0
Community Features None
Utilities Available Cable Available, Riviera Utilities, Cable Connected
Waterfront Description Creek
View Y/N Yes
View Direct Bayou Front, Wooded
Roof Type Metal,Ridge Vent
Garage No
Building
Lot Description Less than 1 acre, Few Trees, Waterfront, Bulkhead, Pier, Boat Lift, Subdivision
Story 1
Foundation Pillar/Post/Pier
Sewer Septic Tank
Water Public
Architectural Style Creole
New Construction No
Construction Status Resale
Schools
Elementary Schools Elberta Elementary
Middle Schools Elberta Middle
High Schools Elberta High School
Others
Pets Allowed More Than 2 Pets Allowed
Ownership Whole/Full
Read Less Info
Want to know what your home might be worth? Contact us for a FREE valuation!

Our team is ready to help you sell your home for the highest possible price ASAP
Bought with JWRE
"My job is to find and attract mastery-based agents to the office, protect the culture, and make sure everyone is happy! "






