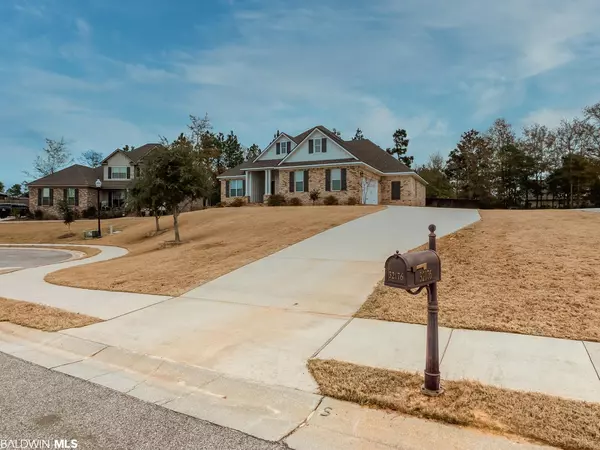$664,900
$664,900
For more information regarding the value of a property, please contact us for a free consultation.
5 Beds
4 Baths
3,363 SqFt
SOLD DATE : 06/16/2022
Key Details
Sold Price $664,900
Property Type Single Family Home
Sub Type Craftsman
Listing Status Sold
Purchase Type For Sale
Square Footage 3,363 sqft
Price per Sqft $197
Subdivision Rayne Plantation
MLS Listing ID 329537
Sold Date 06/16/22
Style Craftsman
Bedrooms 5
Full Baths 4
Construction Status Resale
HOA Fees $100/ann
Year Built 2017
Annual Tax Amount $1,821
Lot Size 0.500 Acres
Lot Dimensions 76.7' x 231.9'
Property Description
Welcome home to your turn key GORGEOUS Truland Gold Fortified modified Chelsea Floor Plan home located on a Cul De Sac in the prestigious neighborhood of Rayne plantation. 5 bedrooms, 4 bathrooms, Media/Bonus Room, office nook w/ desk and built-ins, open split floor plan. 4 Bedrooms on the 1st level with a Bedroom, Bathroom, Media Room and HUGE amount of floored attic storage on the 2nd floor. The Chef's Kitchen features 2 islands, stunning white cabinets, stainless steel appliances, gas range, butlers pantry, breakfast room plus a separate dining room. The Great Room has a gas fireplace and reaches 11ft ceilings. Engineered scraped hardwoods with upgraded carpet in bedrooms, 8 ft doors with 10 ft ceilings, upgraded light fixtures, crown molding and granite throughout, every bedroom has ceiling fan and walk in closets. Primary bedroom has tray ceilings, his/her closets, a jetted tub, double vanities, tiled shower and a private water closet. Landscaped, level fenced in backyard, ½ Acre Lot, treehouse with slide, metal roof, windows w/ screens. Open rocking chair front porch, side entry garage, leading into a mudroom with hooks and shelves. Bring your golf cart and ride down to either of the 2 pools in Rayne Plantation subdivision, which is close to shopping, dining, 1 hour to beaches, Mobile Regional or Pensacola Airports. Plus This home qualifies for special no-lender fee financing. Schedule your showing today.
Location
State AL
County Baldwin
Area Spanish Fort
Zoning Single Family Residence
Interior
Interior Features Breakfast Bar, Entrance Foyer, Media Room, Ceiling Fan(s), En-Suite, High Ceilings, Split Bedroom Plan, Storage
Heating Natural Gas, Heat Pump
Cooling Ceiling Fan(s), Power Roof Vent
Flooring Carpet, Tile, Wood
Fireplaces Number 1
Fireplaces Type Gas Log, Living Room
Fireplace Yes
Appliance Dishwasher, Disposal, Dryer, Microwave, Gas Range, Washer, Cooktop, Electric Water Heater
Laundry Main Level, Inside
Exterior
Exterior Feature Irrigation Sprinkler, Termite Contract
Parking Features Attached, Double Garage, Side Entrance, Automatic Garage Door
Garage Spaces 2.0
Fence Fenced
Pool Community, Association
Community Features BBQ Area, Clubhouse, Landscaping, Pool - Outdoor, Playground
Utilities Available Natural Gas Connected, Fairhope Utilities, Riviera Utilities
Waterfront Description No Waterfront
View Y/N No
View None/Not Applicable
Roof Type Dimensional,Fortified Roof
Garage Yes
Building
Lot Description Less than 1 acre, Cul-De-Sac, Elevation-High
Story 1
Foundation Slab
Sewer Baldwin Co Sewer Service, Grinder Pump, Public Sewer
Water Public
Architectural Style Craftsman
New Construction No
Construction Status Resale
Schools
Elementary Schools Rockwell Elementary
Middle Schools Spanish Fort Middle
High Schools Spanish Fort High
Others
Pets Allowed Allowed, More Than 2 Pets Allowed
HOA Fee Include Association Management,Common Area Insurance,Reserve Funds,Taxes-Common Area,Clubhouse,Pool
Ownership Whole/Full
Read Less Info
Want to know what your home might be worth? Contact us for a FREE valuation!

Our team is ready to help you sell your home for the highest possible price ASAP
Bought with Non Member Office
"My job is to find and attract mastery-based agents to the office, protect the culture, and make sure everyone is happy! "






