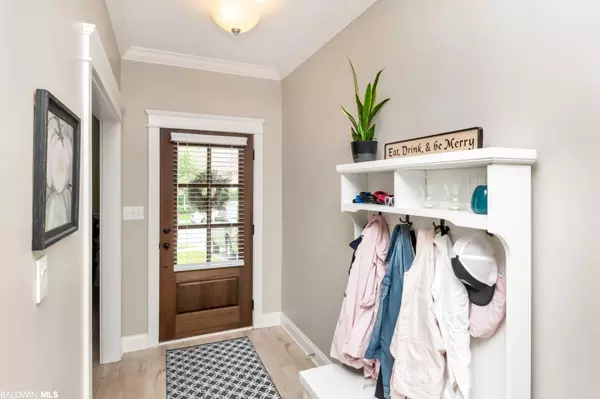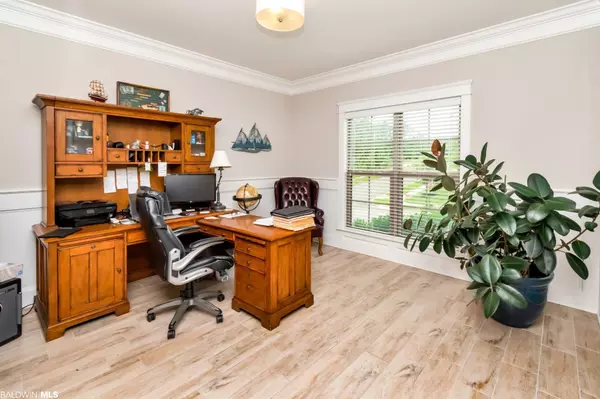$455,000
$469,900
3.2%For more information regarding the value of a property, please contact us for a free consultation.
4 Beds
3 Baths
2,400 SqFt
SOLD DATE : 07/11/2022
Key Details
Sold Price $455,000
Property Type Single Family Home
Sub Type Craftsman
Listing Status Sold
Purchase Type For Sale
Square Footage 2,400 sqft
Price per Sqft $189
Subdivision Timbercreek
MLS Listing ID 331253
Sold Date 07/11/22
Style Craftsman
Bedrooms 4
Full Baths 2
Half Baths 1
Construction Status Resale
HOA Fees $83/ann
Year Built 2018
Annual Tax Amount $1,414
Lot Size 8,698 Sqft
Lot Dimensions 58 x 150
Property Description
This one's a GEM! No other Truland floor plan like it in TimberCreek. A Coastal Cottage on a Corner lot that's elevated to provide lots of privacy. The professionally landscaped and fenced backyard is a retreat with a private covered custom patio area complete with decorative lighting and TV. Something's always in bloom year around in this beautiful yard. The Primary Suite is located on the main floor with a large walk-in closet, dual vanity, walk in shower and large soaking tub. Also on the main floor is an office that could also be used as a formal living or dining room. The Kitchen has all stainless appliances, including a gas range and upgraded granite countertops. The Great Room, open to the kitchen, has a stone accented gas fireplace with 6' windows overlooking the backyard bringing in tons of natural light. Upstairs you will find 3 bedrooms and a full bath and immediately at the top of the stairs is an open space that could be used for a tv room or play area for the kids. This sought-after community offers 2 swimming pools, a fitness center, recreation areas, community center, tennis courts, playground and meeting room. Conveniently located to I-10, shopping and nearby schools.
Location
State AL
County Baldwin
Area Spanish Fort
Interior
Interior Features Ceiling Fan(s), High Ceilings, Internet
Heating Central
Cooling Central Electric (Cool), Ceiling Fan(s)
Flooring Carpet, Tile, Wood
Fireplaces Number 1
Fireplaces Type Gas Log, Great Room
Fireplace Yes
Appliance Dishwasher, Disposal, Microwave, Gas Range, Refrigerator
Exterior
Exterior Feature Irrigation Sprinkler, Termite Contract
Parking Features Attached, Automatic Garage Door
Garage Spaces 2.0
Fence Fenced
Pool Community
Community Features Clubhouse, Fitness Center, Meeting Room, On-Site Management, Pool - Outdoor, Tennis Court(s), Golf, Playground
Utilities Available Daphne Utilities, Riviera Utilities
Waterfront Description No Waterfront
View Y/N Yes
View Western View
Roof Type Composition
Garage No
Building
Lot Description Less than 1 acre, Corner Lot, Subdivision
Foundation Slab
Architectural Style Craftsman
New Construction No
Construction Status Resale
Schools
Elementary Schools Rockwell Elementary
Middle Schools Spanish Fort Middle
High Schools Spanish Fort High
Others
Pets Allowed Allowed
Ownership Whole/Full
Read Less Info
Want to know what your home might be worth? Contact us for a FREE valuation!

Our team is ready to help you sell your home for the highest possible price ASAP
Bought with Mobile Bay Realty
"My job is to find and attract mastery-based agents to the office, protect the culture, and make sure everyone is happy! "






