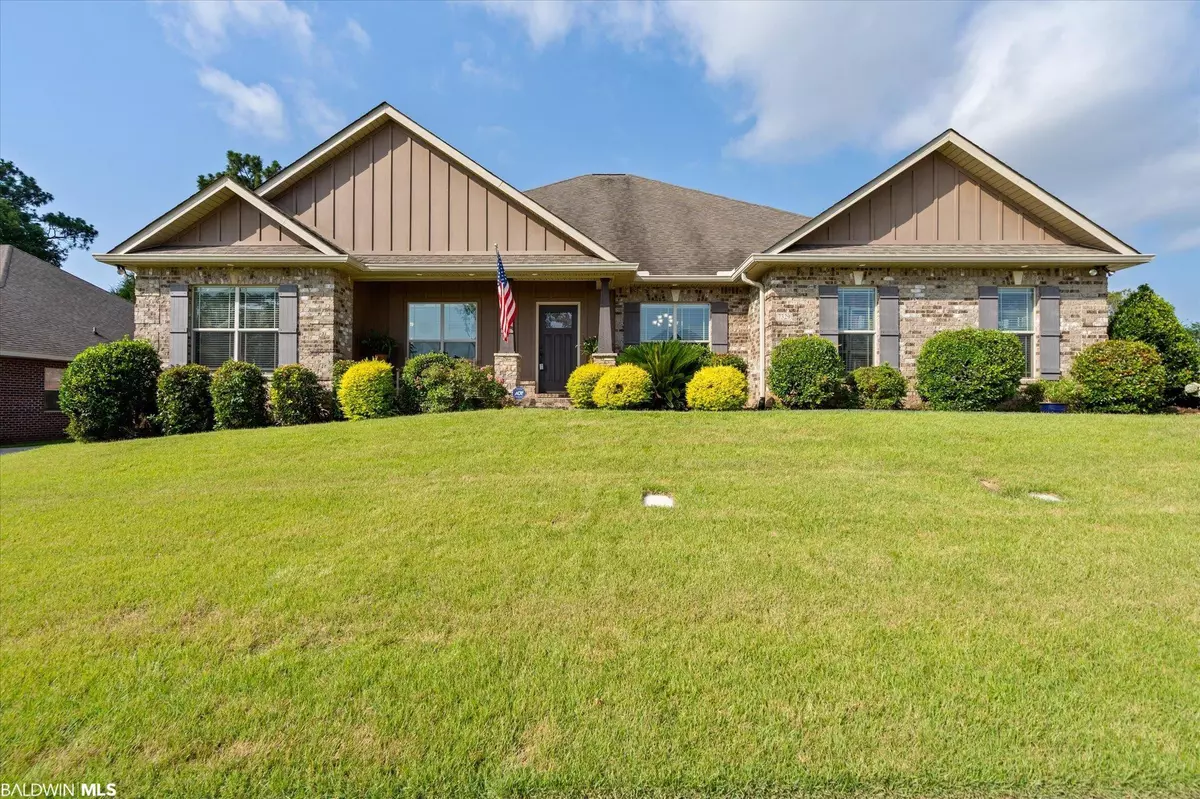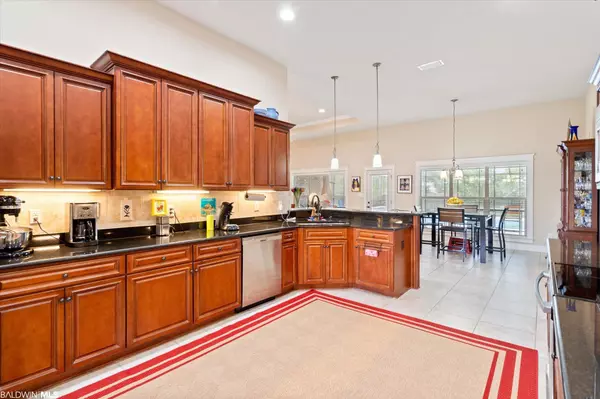$450,000
$439,900
2.3%For more information regarding the value of a property, please contact us for a free consultation.
4 Beds
3 Baths
3,009 SqFt
SOLD DATE : 07/21/2022
Key Details
Sold Price $450,000
Property Type Single Family Home
Sub Type Traditional
Listing Status Sold
Purchase Type For Sale
Square Footage 3,009 sqft
Price per Sqft $149
Subdivision Saybrook
MLS Listing ID 332682
Sold Date 07/21/22
Style Traditional
Bedrooms 4
Full Baths 3
Construction Status Resale
Year Built 2012
Annual Tax Amount $1,452
Lot Dimensions 105 x 147 x 110 x 130
Property Description
Sparkling salt water Gunite pool with a gas heater and an outdoor kitchen to die for. 20'x 10' covered porch adjoins the screened pool area. DCS grill with industrial vented hood, storage area, and refrigerator. 20'x12' workshop with AC and 2 above storage areas (12'x8' each). Corner lot with privacy fence, side entry double garage, irrigation system front and back, and beautifully landscaped. 4 spacious bedrooms, plus an office or formal living room. 2 primary bedrooms with 3-split bedroom plan. Owner bedroom is oversized with tall granite counters, soaking tub, separate shower, huge walk-in closet, large linen closet and wonderful lighting. Additional primary has private bath with tall granite counters, walk-in closet and is located on the 3rd wing. 2 more good sized bedrooms have walk-in closets and share a bath with granite tall counter tops. Very open plan with 9', 10', and 11' smooth ceilings with recessed lighting, tray ceiling and crown molding. Huge kitchen with granite, kitchen cabinets have pull out drawers for extra easy access, tiled back splash, breakfast bar, breakfast room overlooking pool area, staggered stained cabinets, stainless appliances, smooth top stove, built in microwave, and huge walk-in pantry. Woodburning fireplace has never been used and is adorned with pretty stone enclosure and wood mantle. Nice plank hardwood flooring in foyer and dining room, beautiful wood trim around doors and windows, easy to care for tile in large areas. One owner and well maintained. Seamless gutters, double side gate, blinds throughout. Move-in ready and immaculate! ***Listing Agent makes no representation to accuracy of sq. ft. Buyer to verify. Any and all updates are per Seller(s).***
Location
State AL
County Mobile
Area Other Area
Zoning Single Family Residence
Interior
Interior Features Breakfast Bar, Living Room, Ceiling Fan(s), High Ceilings, Split Bedroom Plan, Storage
Heating Electric, Central, Heat Pump
Cooling Central Electric (Cool), Ceiling Fan(s)
Flooring Carpet, Tile, Wood
Fireplaces Number 1
Fireplaces Type Family Room, Wood Burning
Fireplace Yes
Appliance Dishwasher, Disposal, Microwave, Electric Range, Electric Water Heater
Laundry Inside
Exterior
Exterior Feature Irrigation Sprinkler, Outdoor Kitchen, Storage, Termite Contract, Gas Grill
Parking Features Attached, Double Garage, Side Entrance, Automatic Garage Door
Fence Fenced, Fenced Storage
Pool In Ground
Community Features None
Utilities Available Cable Available, Natural Gas Connected, Underground Utilities
Waterfront Description No Waterfront
View Y/N Yes
View Northern View
Roof Type Composition,Dimensional
Garage Yes
Building
Lot Description Corner Lot, Cul-De-Sac, Level, Elevation-High
Story 1
Foundation Slab
Architectural Style Traditional
New Construction No
Construction Status Resale
Schools
Elementary Schools Not Baldwin County
High Schools Not Baldwin County
Others
Ownership Whole/Full
Read Less Info
Want to know what your home might be worth? Contact us for a FREE valuation!

Our team is ready to help you sell your home for the highest possible price ASAP
Bought with RE/MAX Realty Professionals
"My job is to find and attract mastery-based agents to the office, protect the culture, and make sure everyone is happy! "






