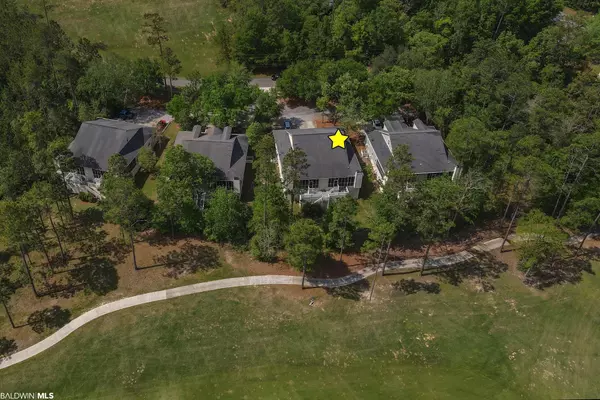$282,900
$324,500
12.8%For more information regarding the value of a property, please contact us for a free consultation.
3 Beds
2 Baths
1,750 SqFt
SOLD DATE : 07/22/2022
Key Details
Sold Price $282,900
Property Type Single Family Home
Sub Type Single Story
Listing Status Sold
Purchase Type For Sale
Square Footage 1,750 sqft
Price per Sqft $161
Subdivision Steelwood
MLS Listing ID 329369
Sold Date 07/22/22
Bedrooms 3
Full Baths 2
Construction Status Resale
HOA Fees $350/ann
Year Built 2007
Annual Tax Amount $453
Property Description
Golf course community at its finest! Enjoy the serenity of the private, gated community of Steelwood while being just minutes to dining and shopping. Enjoy beautiful days with a view of nature and golfers or pleasant evenings by the fireplace from your expansive L shaped screened porch as part of this stunning 3bd/2ba duplex that overlooks #13 fairway. Inside you will find 22' pine plank ceilings in the living area with gas fireplace for a cozy welcome for friends and family. The kitchen has granite countertops with updated gas stove (2020) as well as an oversized pantry. The primary bedroom is on the main level with private access to the screened porch. The primary bathroom has double vanity and jetted tub with separate shower. Second bathroom is located just off the guest bedroom on the main floor. Up the unique spiral staircase you will find the oversized 3rd bedroom boasting 12' ceilings. With its large size and great closet space, this room could easily be used as a Man Cave/Golf Room or office. Neighborhood amenities include pool, kid's pool with splash pad, basketball courts, and playground with pavilion with picnic tables. Don't waste time, this won't last long!
Location
State AL
County Baldwin
Area Central Baldwin County
Interior
Interior Features High Ceilings
Heating Heat Pump
Cooling Central Electric (Cool), Ceiling Fan(s)
Flooring Wood
Fireplaces Number 2
Fireplaces Type Family Room, Gas Log, Outside, Wood Burning
Fireplace Yes
Appliance Dishwasher, Disposal, Dryer, Microwave, Gas Range, Refrigerator w/Ice Maker, Washer, ENERGY STAR Qualified Appliances
Exterior
Exterior Feature Termite Contract
Parking Features Assigned
Pool Community, Association
Community Features BBQ Area, Pool - Outdoor, Gated, Golf, Playground
Utilities Available Propane, Loxley Utilitites
Waterfront Description No Waterfront
View Y/N Yes
View Golf Course View
Roof Type Composition
Garage No
Building
Lot Description On Golf Course, Subdivision
Story 1
Foundation Pillar/Post/Pier
Sewer Grinder Pump
New Construction No
Construction Status Resale
Schools
Elementary Schools Loxley Elementary
High Schools Robertsdale High
Others
Pets Allowed More Than 2 Pets Allowed
HOA Fee Include Maintenance Grounds,Other-See Remarks,Pool
Ownership Whole/Full
Read Less Info
Want to know what your home might be worth? Contact us for a FREE valuation!

Our team is ready to help you sell your home for the highest possible price ASAP
Bought with Elite By The Beach, LLC

"My job is to find and attract mastery-based agents to the office, protect the culture, and make sure everyone is happy! "






