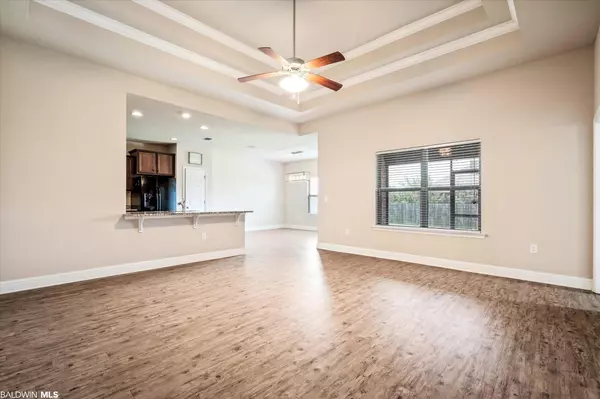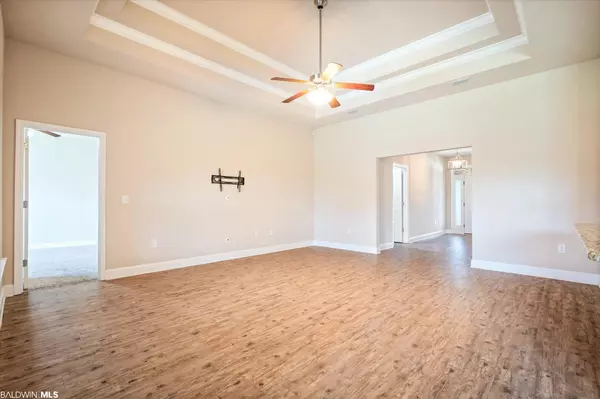$310,000
$310,000
For more information regarding the value of a property, please contact us for a free consultation.
3 Beds
2 Baths
1,813 SqFt
SOLD DATE : 07/29/2022
Key Details
Sold Price $310,000
Property Type Single Family Home
Sub Type Craftsman
Listing Status Sold
Purchase Type For Sale
Square Footage 1,813 sqft
Price per Sqft $170
Subdivision Ottawa Springs
MLS Listing ID 333866
Sold Date 07/29/22
Style Craftsman
Bedrooms 3
Full Baths 2
Construction Status Resale
HOA Fees $16/ann
Year Built 2016
Annual Tax Amount $894
Lot Size 0.310 Acres
Lot Dimensions 96 x 140
Property Description
Move-in ready, Gold-fortified home, conveniently located by schools and shopping. Built in 2016, this low maintenance, brick home, has a split floor plan with 3 bedrooms and 2 bathrooms. The open concept living area has a large eat-in breakfast bar and separate dining area. LVP flooring is featured in all rooms, except the carpeted bedrooms and there are granite countertops in the kitchen and baths. Master bedroom is oversized with access to the patio. Master bath has dual vanities, separate shower and soaking tub. THE SELLERS HAVE ADDED OVER $25 THOUSAND DOLLARS IN UPGRADES not typically found in other homes in this neighborhood including: Whole House Generac Generator with owned 500gal Propane Tank, Lawn Irrigation Water Well with Sprinkler System and Drip irrigation Installed in front flower beds, 6 Tons of Landscaping River Rock, Screened in Back Porch, Gutters Installed and Drains Installed on the Garage side of house, Wifi/Cell Phone Enabled: Garage door opener, Exterior Garage lights, Front Porch lights and Thermostat, Patio Pad extended, Driveway extended, Added Cabinets in Laundry/Utility Room and Remodeled the Master Closet. Other home features include: Hurricane Shutters, 2 Car Garage with wall system, privacy fenced in back yard and new (2021) Kitchen Range/Stove. The Washer, Dryer, and Fridge are to convey as well as the Termite contract with Waynes valid that's until 7/2023. See Docs for a complete list of features and upgrades.
Location
State AL
County Baldwin
Area Daphne 2
Zoning Single Family Residence
Interior
Interior Features Breakfast Bar, Ceiling Fan(s)
Heating Electric
Cooling Ceiling Fan(s)
Flooring Carpet, Vinyl
Fireplaces Type None
Fireplace Yes
Appliance Dishwasher, Disposal, Dryer, Microwave, Electric Range, Refrigerator w/Ice Maker, Washer
Laundry Main Level
Exterior
Exterior Feature Irrigation Sprinkler, Termite Contract
Parking Features Attached, Double Garage, Automatic Garage Door
Community Features None
Utilities Available Daphne Utilities, Riviera Utilities
Waterfront Description No Waterfront
View Y/N No
View None/Not Applicable
Roof Type Composition
Garage Yes
Building
Lot Description Less than 1 acre, Subdivision
Story 1
Foundation Slab
Water Belforest Water
Architectural Style Craftsman
New Construction No
Construction Status Resale
Schools
Elementary Schools Daphne East Elementary
Middle Schools Daphne Middle
High Schools Daphne High
Others
Pets Allowed More Than 2 Pets Allowed
HOA Fee Include Association Management,Maintenance Grounds
Ownership Whole/Full
Read Less Info
Want to know what your home might be worth? Contact us for a FREE valuation!

Our team is ready to help you sell your home for the highest possible price ASAP
Bought with Elite RE Solutions, LLC Gulf C
"My job is to find and attract mastery-based agents to the office, protect the culture, and make sure everyone is happy! "






