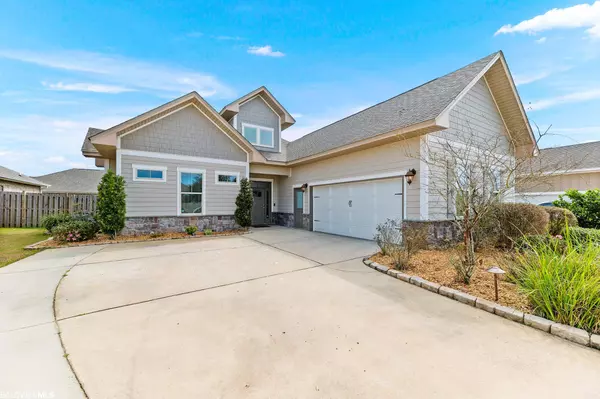$435,000
$435,000
For more information regarding the value of a property, please contact us for a free consultation.
3 Beds
3 Baths
2,729 SqFt
SOLD DATE : 07/29/2022
Key Details
Sold Price $435,000
Property Type Single Family Home
Sub Type Traditional
Listing Status Sold
Purchase Type For Sale
Square Footage 2,729 sqft
Price per Sqft $159
Subdivision Bellaton
MLS Listing ID 332852
Sold Date 07/29/22
Style Traditional
Bedrooms 3
Full Baths 2
Half Baths 1
Construction Status Resale
HOA Fees $91/ann
Year Built 2015
Annual Tax Amount $1,498
Lot Size 9,487 Sqft
Lot Dimensions 62 x 153
Property Description
Welcome to this freshly painted home with tons of natural light! The moment you step inside, you'll be taken back by the welcoming foyer with vaulted ceilings to the peaceful sitting area upstairs. The great room can handle any size sectional, or multiple sofas and chairs – inviting your friends and family to just hang out or to watch an upcoming game together. The kitchen is just off the great room and has all the storage, plenty of counter space, island, and a walk-in pantry! The combined dining area is spacious enough for a large table for entertaining, and leads to the oversized covered back porch overlooking the fenced yard. The utility room has cabinets/counter space. Just past the stairs is a half bath convenient for guests. The primary bedroom is downstairs with ample sitting space plus double doors leading to the back porch! The primary bathroom is a DREAM - double vanity, soaking tub, enormous walk-through shower (yes, WALK-THROUGH, very efficient for keeping traffic moving), private water closet, and a spacious walk-in closet! Upstairs you will be welcomed by a quiet area to read, watch the sunset, or get a little work accomplished. The two oversized guest rooms are just off the sitting area and share a spacious bathroom. Let's talk about the garage… 2.5 car spaces, separate outdoor entry, keyless entry, deep spaces, and loads of storage/tool/lawn equipment space! Need a designated area for coats, backpacks, shoes, and groceries as you enter from the garage? Check out the beautiful hall tree! Access the attic from the garage or from upstairs – either way, you'll have plenty of space to store your seasonal stuff! Screens and hurricane fabric are both in the attic. The level yard and landscaping will stay healthy in this heat with the irrigation system. Cool off in the community pool while listening to the soothing pond fountain and visiting ducks! Come see this beautiful home before it's too late! Fall in love - be the FIRST to make an offer!
Location
State AL
County Baldwin
Area Daphne 2
Zoning Single Family Residence
Interior
Interior Features Ceiling Fan(s), High Ceilings, Internet, Split Bedroom Plan, Storage, Vaulted Ceiling(s)
Heating Heat Pump
Cooling Heat Pump
Flooring Carpet, Tile, Wood
Fireplaces Number 1
Fireplace Yes
Appliance Dishwasher, Disposal, Microwave, Cooktop, Gas Water Heater
Laundry Main Level
Exterior
Exterior Feature Irrigation Sprinkler, Termite Contract
Parking Features Double Garage, Automatic Garage Door
Garage Spaces 2.0
Fence Fenced
Pool Community
Community Features Pool - Outdoor
Utilities Available Natural Gas Connected, Daphne Utilities, Riviera Utilities
Waterfront Description No Waterfront
View Y/N Yes
View Western View
Roof Type Dimensional
Garage Yes
Building
Lot Description Less than 1 acre, Cul-De-Sac, Interior Lot, Level, Subdivision
Story 1
Foundation Slab
Sewer Baldwin Co Sewer Service, Grinder Pump
Water Belforest Water
Architectural Style Traditional
New Construction No
Construction Status Resale
Schools
Elementary Schools Daphne East Elementary
Middle Schools Daphne Middle
High Schools Daphne High
Others
Ownership Whole/Full
Read Less Info
Want to know what your home might be worth? Contact us for a FREE valuation!

Our team is ready to help you sell your home for the highest possible price ASAP
Bought with Roberts Brothers Eastern Shore
"My job is to find and attract mastery-based agents to the office, protect the culture, and make sure everyone is happy! "






