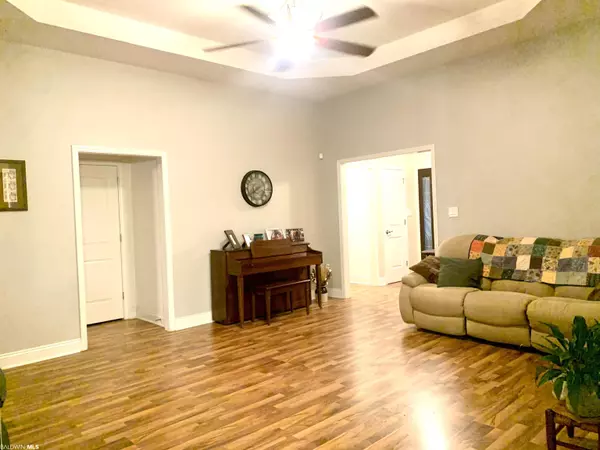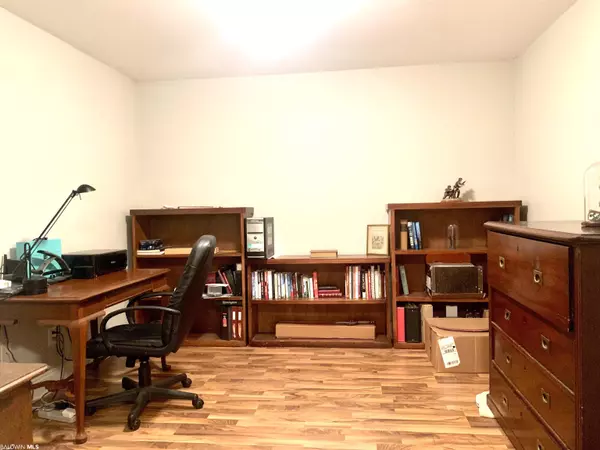$285,000
$280,000
1.8%For more information regarding the value of a property, please contact us for a free consultation.
3 Beds
2 Baths
1,641 SqFt
SOLD DATE : 08/19/2022
Key Details
Sold Price $285,000
Property Type Single Family Home
Sub Type Craftsman
Listing Status Sold
Purchase Type For Sale
Square Footage 1,641 sqft
Price per Sqft $173
Subdivision Bay Branch Villas
MLS Listing ID 334194
Sold Date 08/19/22
Style Craftsman
Bedrooms 3
Full Baths 2
Construction Status Resale
HOA Fees $15/ann
Year Built 2008
Annual Tax Amount $503
Lot Size 0.254 Acres
Lot Dimensions 69.7 x 158.8
Property Description
This maintenance-free home offers a beautiful lush lawn, extended driveway, and inviting entrance, and that's just the start! Enter the home and you are met with gorgeous flooring, a bonus/flex room, and spacious foyer. The Split plan and large bedrooms make this perfect for your family. The 15x18' great room features high ceiling, natural light, and a nice view of the green area behind the home. Turkey Branch is located just beyond the property line. So you will never have neighbors in your back yard. The primary BR features a bath complete with a corner tub, separate shower, and a water closet for privacy. The kitchen is a prefect size to get the whole family involved with holiday dinners! It is open to the dining area and also offers bar top dining. Also features Granite, appliances, and tile flooring. This home also offers a large laundry room, side entry doors from the garage and the primary bedroom, Storage in the attic, not to mention the patio and back deck. The yard is fenced on both sides. But the owners took advantage for the green land behind the house. Take walks with the dogs through the nature and down to the creek or you can fence the back property line. The back yard also features a lap pool/swimming spa to cool off in. The neighborhood features sidewalks, street lighting, & common areas. This home is located towards the back of the neighborhood for less traffic. You will be minutes from I-10, Eastern Town Centre, Restaurants, Shopping, Fishing, & Boating. Jump on Hwy 90, over to 59, and be at the beach within the hour. Even quicker to Mobile Bay, Fairhope Pier, Pensacola, or Downtown Mobile! This home is a must see! The pride of ownership shows in the home. It is move-in ready!
Location
State AL
County Baldwin
Area Central Baldwin County
Zoning Single Family Residence
Interior
Interior Features Breakfast Bar, Eat-in Kitchen, Office/Study, Ceiling Fan(s), En-Suite, High Ceilings, Internet, Split Bedroom Plan
Heating Electric, Central
Flooring Carpet, Tile, Laminate
Fireplaces Type None
Fireplace Yes
Appliance Dishwasher, Disposal, Microwave, Electric Range, Refrigerator w/Ice Maker, Electric Water Heater
Laundry Main Level, Inside
Exterior
Exterior Feature Storage
Parking Features Attached, Double Garage, See Remarks, Automatic Garage Door
Garage Spaces 2.0
Fence Partial
Pool Above Ground
Community Features None
Utilities Available See Remarks, Loxley Utilitites
Waterfront Description No Waterfront
View Y/N Yes
View Eastern View, Western View, Wooded
Roof Type Composition
Garage Yes
Building
Lot Description Less than 1 acre, Subdivision, Elevation-High
Story 1
Foundation Slab
Sewer Baldwin Co Sewer Service, Grinder Pump, Public Sewer
Water Public
Architectural Style Craftsman
New Construction No
Construction Status Resale
Schools
Elementary Schools Belforest Elementary School
Middle Schools Daphne Middle
High Schools Daphne High
Others
Pets Allowed More Than 2 Pets Allowed
HOA Fee Include Association Management,Common Area Insurance,Maintenance Grounds,Electricity,Taxes-Common Area
Ownership Whole/Full
Read Less Info
Want to know what your home might be worth? Contact us for a FREE valuation!

Our team is ready to help you sell your home for the highest possible price ASAP
Bought with Blackwell Realty, Inc.

"My job is to find and attract mastery-based agents to the office, protect the culture, and make sure everyone is happy! "






