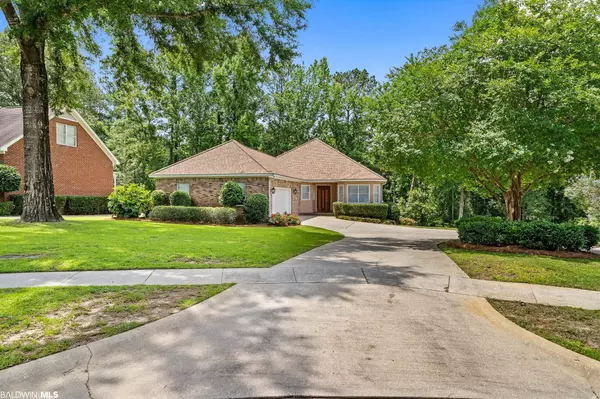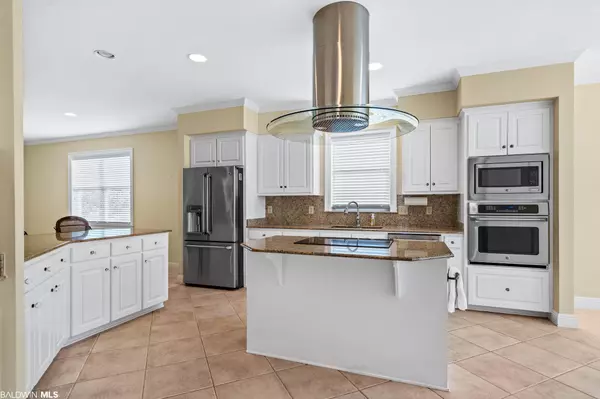$395,000
$400,000
1.3%For more information regarding the value of a property, please contact us for a free consultation.
3 Beds
2 Baths
2,204 SqFt
SOLD DATE : 08/19/2022
Key Details
Sold Price $395,000
Property Type Single Family Home
Sub Type Traditional
Listing Status Sold
Purchase Type For Sale
Square Footage 2,204 sqft
Price per Sqft $179
Subdivision Timbercreek
MLS Listing ID 331568
Sold Date 08/19/22
Style Traditional
Bedrooms 3
Full Baths 2
Construction Status Resale
HOA Fees $83/ann
Year Built 2000
Annual Tax Amount $1,026
Lot Dimensions 101 x 248 x 279 x 76
Property Description
$15,000 PRICE REDUCTION -- INCREDIBLE OPPORTUNITY FOR PREMIUM LOCATION IN TIMBERCREEK! Well-maintained, one-owner, custom David Stapleton cul-de-sac near the front of the neighborhood for easy access to I-10 and Hwy. 31. Open foyer to gourmet kitchen and living/dining room. Amazing “wow” factor with opulent lighted hood over marble-topped island. Breakfast bar; coffee station/bar. Bright eat-in kitchen. Spacious primary bedroom and bathroom featuring all marble dual sink countertops, marble jetted tub surround, separate shower and walk-in closet with wood shelving. Two additional approx. 12' x 12' bedrooms, one with pocket-door bathroom access and one with corner closet being used as office. Enjoy morning coffee and relaxing evenings sitting on your big screened in porch or open deck area overlooking the huge, peaceful, wooded back yard with the golf course beyond the trees. CHECK OUT THE LOT SIZE! Nicely landscaped, fruit trees, ample parking. side-entry garage, large, concrete storage area. Meticulously maintained and ready for new owners.
Location
State AL
County Baldwin
Area Daphne 2
Zoning Single Family Residence
Interior
Interior Features Breakfast Bar, Other Rooms (See Remarks), Ceiling Fan(s), Internet
Heating Natural Gas
Cooling Ceiling Fan(s)
Flooring Carpet, Tile, Wood, Laminate
Fireplaces Number 1
Fireplaces Type Living Room
Fireplace Yes
Appliance Dishwasher, Disposal, Microwave, Refrigerator w/Ice Maker, Cooktop, Gas Water Heater, Tankless Water Heater
Laundry Main Level, Inside
Exterior
Exterior Feature Irrigation Sprinkler, Termite Contract
Parking Features Attached, Double Garage, Automatic Garage Door
Fence Fenced Storage
Pool Community, Screen Enclosure
Community Features Clubhouse, Fitness Center, Landscaping, Meeting Room, On-Site Management, Pool - Outdoor, Tennis Court(s), Other, Playground
Utilities Available Water Heater-Tankless, Cable Connected
Waterfront Description No Waterfront
View Y/N Yes
View Wooded
Roof Type Composition,Ridge Vent
Garage Yes
Building
Lot Description Less than 1 acre, Cul-De-Sac, On Golf Course, Wooded
Story 1
Foundation Pillar/Post/Pier
Water Public
Architectural Style Traditional
New Construction No
Construction Status Resale
Schools
Elementary Schools Rockwell Elementary
Middle Schools Spanish Fort Middle
High Schools Spanish Fort High
Others
Pets Allowed Allowed, More Than 2 Pets Allowed
HOA Fee Include Common Area Insurance,Maintenance Grounds
Ownership Whole/Full
Read Less Info
Want to know what your home might be worth? Contact us for a FREE valuation!

Our team is ready to help you sell your home for the highest possible price ASAP
Bought with Ashurst & Niemeyer LLC
"My job is to find and attract mastery-based agents to the office, protect the culture, and make sure everyone is happy! "






