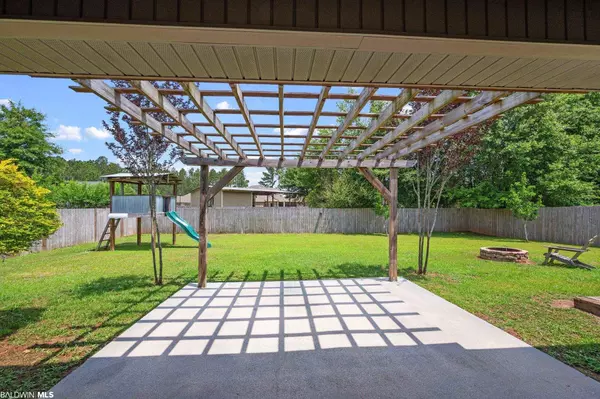$398,400
$399,000
0.2%For more information regarding the value of a property, please contact us for a free consultation.
4 Beds
3 Baths
2,479 SqFt
SOLD DATE : 09/01/2022
Key Details
Sold Price $398,400
Property Type Single Family Home
Sub Type Craftsman
Listing Status Sold
Purchase Type For Sale
Square Footage 2,479 sqft
Price per Sqft $160
Subdivision Canaan Place
MLS Listing ID 332020
Sold Date 09/01/22
Style Craftsman
Bedrooms 4
Full Baths 2
Half Baths 1
Construction Status Resale
HOA Fees $43
Year Built 2014
Annual Tax Amount $686
Lot Size 0.277 Acres
Lot Dimensions 80' x 151'
Property Description
Stunning Canann Place Home just hit the market in Daphne! This beautifully updated home features 4 bedroom and 2.5 baths with a bonus office space perfect for working from home. At just under 2500 sq ft of living space, this home has an open concept floorplan, high trey ceilings, large bright windows, crown molding, and hardwood floors and tile in all the main living spaces. The kitchen comes equipped with stainless steel appliances, gas range, wooden cabinets, granite countertops, and a breakfast bar opening into the great room and breakfast nook. Custom features and upgrades added by the owners show in every room - barn doors, custom lighting, trimmed cedar around the fireplace, wood-planked wall, wooden shelves, custom paint in all secondary bedrooms and office just to name a few. The split-bedroom floorplan allows for privacy and the huge master bedroom with ensuite features a double vanity with granite, soaking tub, separate tiled shower, and a large walk-in closet with built-in shelving. Backyard is the perfect setting for summer entertaining with 2 patios and a pergola; and the kids already have a playset and a fireplace for family smores nights. Perfectly located in a quiet neighborhood with wonderful amenities, but only minutes to town, and less than 2 miles to the new Belforest Elementary School. This Community features a pool, gazebo, and fishing pier with stocked pond. This one will not last long! Call your favorite realtor to schedule a private tour today!
Location
State AL
County Baldwin
Area Central Baldwin County
Zoning Single Family Residence
Interior
Interior Features Ceiling Fan(s), En-Suite, High Ceilings, Split Bedroom Plan
Heating Electric
Cooling Ceiling Fan(s), SEER 14
Flooring Carpet, Tile, Wood
Fireplaces Number 1
Fireplaces Type Gas
Fireplace Yes
Appliance Dishwasher, Disposal, Microwave, Gas Range, Refrigerator, ENERGY STAR Qualified Appliances
Laundry Main Level
Exterior
Exterior Feature Termite Contract
Parking Features Attached, Double Garage
Fence Fenced
Pool Community, Association
Community Features Fishing, Gazebo, Pool - Outdoor
Utilities Available Fairhope Utilities, Riviera Utilities
Waterfront Description Lake Accs (<=1/4 Mi)
View Y/N Yes
View Southern View
Roof Type Composition,Ridge Vent
Garage Yes
Building
Lot Description Subdivision
Story 1
Foundation Slab
Sewer Baldwin Co Sewer Service
Water Belforest Water
Architectural Style Craftsman
New Construction No
Construction Status Resale
Schools
Elementary Schools Belforest Elementary School
Middle Schools Daphne Middle
High Schools Daphne High
Others
Pets Allowed More Than 2 Pets Allowed
HOA Fee Include Association Management,Maintenance Grounds,Pool
Ownership Whole/Full
Read Less Info
Want to know what your home might be worth? Contact us for a FREE valuation!

Our team is ready to help you sell your home for the highest possible price ASAP
Bought with Sweet Life Realty, LLC
"My job is to find and attract mastery-based agents to the office, protect the culture, and make sure everyone is happy! "






