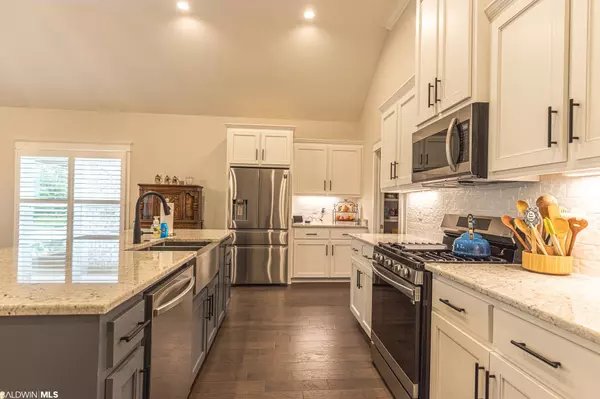$460,000
$474,900
3.1%For more information regarding the value of a property, please contact us for a free consultation.
3 Beds
2 Baths
2,165 SqFt
SOLD DATE : 09/28/2022
Key Details
Sold Price $460,000
Property Type Single Family Home
Sub Type Traditional
Listing Status Sold
Purchase Type For Sale
Square Footage 2,165 sqft
Price per Sqft $212
Subdivision Rayne Plantation
MLS Listing ID 335848
Sold Date 09/28/22
Style Traditional
Bedrooms 3
Full Baths 2
Construction Status Resale
HOA Fees $100/ann
Year Built 2021
Annual Tax Amount $1,200
Lot Size 862 Sqft
Lot Dimensions 72.93' x 137.75' x 4
Property Description
MOVE IN READY and highly sought-after SANTA FE floorplan awaits in The Village at Rayne Plantation! Situated on a premium corner lot, backing up to a wooded greenspace, this fabulously designed home is less than a year old. Home includes BRAND NEW Generac whole-home generator, premium leafless gutters and plantation shutters. Plan boasts grandiose 12' ceilings in the foyer and great room and upgraded hardwood floors in all bedrooms, kitchen, breakfast area and family room. NO CARPET! Kitchen is a chef's delight with painted cabinets, under cabinet lighting, oversized steel apron front sink with divider, gas stove with convection oven, and contemporary hardware and plumbing fixtures. The master suite with trey ceiling is located on the back of the home and provides ample space for king size bed and heavy furniture. Large "curb-less" shower with custom floor tile design and upgraded ceramic tile with bench, large master closet and upgraded cabinets tie in to the elegance of this functional plan. This plan offers a private work space off great room that has built in cabinets and “pencil desk.” Mud bench off entry to 2 car garage leads to laundry room with stand-alone soaking tub, and custom cabinetry with heavy wooden shelving. Enjoy a cup of coffee from the serenity of the large covered patio with custom designed stair case with landing and connect your grill to the natural gas stub. Proudly Gold Fortified, the tankless water heater, wider door frames, comfort height toilets, irrigation, transferable termite bond and connected home package are just a few more of the amazing features this home has to offer. Call today for a private showing.
Location
State AL
County Baldwin
Area Spanish Fort
Zoning Single Family Residence
Interior
Interior Features Breakfast Bar, Eat-in Kitchen, Office/Study, Ceiling Fan(s), High Ceilings, Internet
Heating Heat Pump
Cooling Heat Pump, Ceiling Fan(s), SEER 14
Flooring Tile, Wood
Fireplaces Type None
Fireplace Yes
Appliance Dishwasher, Disposal, Convection Oven, Microwave, Gas Range, Gas Water Heater, Tankless Water Heater
Exterior
Exterior Feature Irrigation Sprinkler, Termite Contract
Parking Features Attached, Double Garage
Pool Community, Association
Community Features BBQ Area, Pool - Outdoor, Playground
Utilities Available Natural Gas Connected, Underground Utilities, Water Heater-Tankless, Fairhope Utilities, North Baldwin Utilities, Riviera Utilities, Cable Connected
Waterfront Description No Waterfront
View Y/N Yes
View Wooded
Roof Type Composition
Garage Yes
Building
Lot Description Less than 1 acre
Story 1
Sewer Grinder Pump, Public Sewer
Water Public
Architectural Style Traditional
New Construction No
Construction Status Resale
Schools
Elementary Schools Stonebridge Elementary
Middle Schools Spanish Fort Middle
High Schools Spanish Fort High
Others
Pets Allowed Allowed, More Than 2 Pets Allowed
HOA Fee Include Association Management,Maintenance Grounds,Pool
Ownership Whole/Full
Read Less Info
Want to know what your home might be worth? Contact us for a FREE valuation!

Our team is ready to help you sell your home for the highest possible price ASAP
Bought with Elite Real Estate Solutions, LLC
"My job is to find and attract mastery-based agents to the office, protect the culture, and make sure everyone is happy! "






