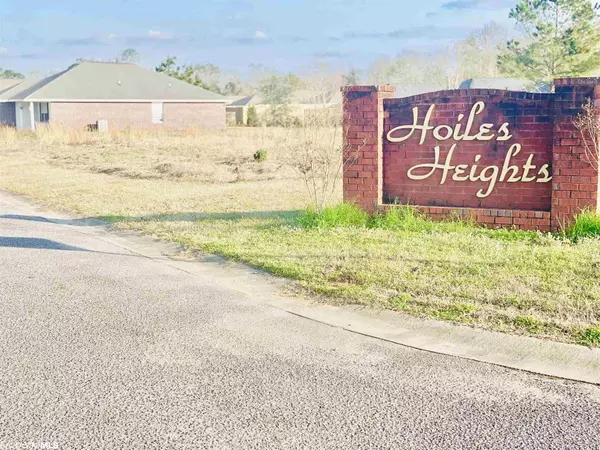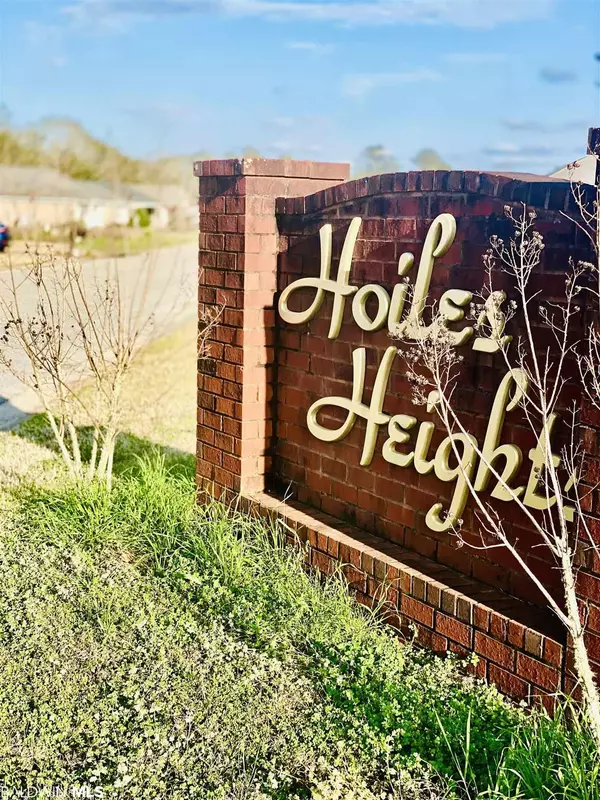$247,500
$262,900
5.9%For more information regarding the value of a property, please contact us for a free consultation.
3 Beds
2 Baths
1,635 SqFt
SOLD DATE : 10/06/2022
Key Details
Sold Price $247,500
Property Type Single Family Home
Listing Status Sold
Purchase Type For Sale
Square Footage 1,635 sqft
Price per Sqft $151
Subdivision Hoiles Heights
MLS Listing ID 325360
Sold Date 10/06/22
Bedrooms 3
Full Baths 2
Construction Status New Construction
Annual Tax Amount $57
Lot Size 6,743 Sqft
Lot Dimensions 50' x 134.9'
Property Description
The Benjamin floorplan is a 3-bedroom 2 bath with over 1600 sq ft all Brick Home. Located in Hoiles Heights subdivision in sought after Silverhill AL. The Benjamin features an open kitchen, dining, and living room combo with LOTS of natural lighting. Upgraded LVP flooring is throughout the house. Multiple closets to store all your accessories, roomy laundry room just off the 2-car garage, and a large, covered side patio for all your entertaining. Private Master retreat with a roomy master bathroom and 2 large walk-in closets. Pictures may vary from subject property. This home has everything already ordered and ready to be finished, ask for the colors that were chosen for this floorplan and this lot. Pictures may vary from subject property. Timing of completion of construction is Mid July 2022 and subject to conditions and contingencies contained in home purchase agreement. Seller to pay up to $895 towards buyer's closing costs and pre-paid items when using builders Trusted Lender.
Location
State AL
County Baldwin
Area Central Baldwin County
Interior
Interior Features Ceiling Fan(s), High Ceilings
Heating Electric, ENERGY STAR Qualified Equipment
Cooling Ceiling Fan(s), ENERGY STAR Qualified Equipment
Flooring Carpet, Laminate
Fireplace Yes
Appliance Dishwasher, Electric Range, ENERGY STAR Qualified Appliances
Exterior
Exterior Feature Termite Contract
Parking Features Double Garage
Garage Spaces 2.0
Community Features None
Waterfront Description No Waterfront
View Y/N Yes
View Western View
Roof Type Composition,Fortified Roof
Garage Yes
Building
Lot Description Less than 1 acre
Story 1
Foundation Slab
Sewer Public Sewer
Water Public
New Construction Yes
Construction Status New Construction
Schools
Elementary Schools Silverhill Elementary
Middle Schools Central Baldwin Middle
High Schools Robertsdale High
Others
Ownership Whole/Full
Read Less Info
Want to know what your home might be worth? Contact us for a FREE valuation!

Our team is ready to help you sell your home for the highest possible price ASAP
Bought with eXp Realty Southern Branch
"My job is to find and attract mastery-based agents to the office, protect the culture, and make sure everyone is happy! "






