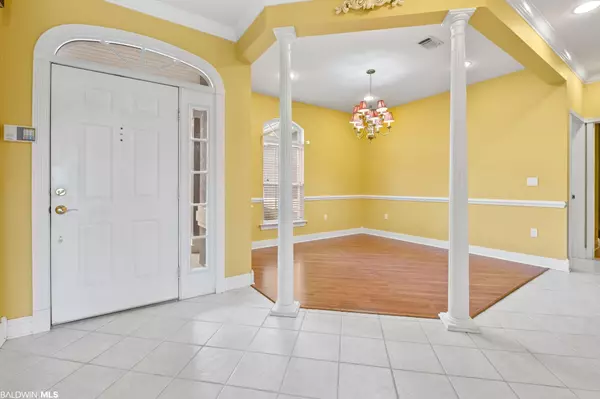$341,500
$375,000
8.9%For more information regarding the value of a property, please contact us for a free consultation.
3 Beds
2 Baths
2,310 SqFt
SOLD DATE : 11/30/2022
Key Details
Sold Price $341,500
Property Type Single Family Home
Sub Type Traditional
Listing Status Sold
Purchase Type For Sale
Square Footage 2,310 sqft
Price per Sqft $147
Subdivision Lakeview Estates
MLS Listing ID 337393
Sold Date 11/30/22
Style Traditional
Bedrooms 3
Full Baths 2
Construction Status Resale
HOA Fees $14/ann
Year Built 1996
Annual Tax Amount $459
Lot Size 0.420 Acres
Lot Dimensions 100 x 185 x 102 x 166
Property Description
Welcome to golf course living at its finest! This spacious, one owner home has been well maintained and has so much to offer such as a formal living room with tray ceiling on the front of the home and a cozy great room just off the kitchen that also features a tray ceiling and beautiful built-ins. Preparing meals will be a breeze in the large kitchen that offers an abundance of cabinetry, granite countertops, tile backsplash, under cabinet lighting, pantry storage, island with cooktop and all appliances. The primary bedroom and bathroom offer 2 walk-in closets, frameless glass shower, an abundance of storage and a jetted tub. French doors in the primary bedroom lead to the back patio with full view of the 4th tee box. On the other side of the home, you will find 2 guest bedrooms and a full bath. This home offers a separate office with built ins as well as a 20 x 14 golf cart garage/shop with built in cabinetry, new roof and newer appliances including Central Vacuum. Don't wait, schedule your appointment to see right away! Home is being sold "As Is, Where Is". Seller will provide buyer a $500 1-year home warranty. Only known issues are Jetted tub motor needs to be replaced, home security system does not work and can be replaced for $500, 2 hose bibs are inoperable due to never being plumbed after home was replumbed around 10 years ago. Roof is 1 year old, HVAC replaced 2015, tankless gas hot water heater installed 1 year ago, washer and dryer are 1 year old.
Location
State AL
County Baldwin
Area Foley 3
Zoning Single Family Residence
Interior
Interior Features Central Vacuum, Entrance Foyer, Living Room, Office/Study, Other Rooms (See Remarks), Ceiling Fan(s), En-Suite, High Ceilings, Internet, Split Bedroom Plan
Heating Electric
Cooling Ceiling Fan(s)
Flooring Carpet, Tile, Laminate
Fireplaces Type None
Fireplace Yes
Appliance Dishwasher, Disposal, Dryer, Microwave, Refrigerator w/Ice Maker, Washer, Cooktop, Tankless Water Heater
Laundry Main Level, Inside
Exterior
Exterior Feature Termite Contract
Parking Features Double Garage, Golf Cart Garage, Automatic Garage Door
Garage Spaces 2.0
Pool Community
Community Features BBQ Area, Clubhouse, Common Lobby, Fishing, Pool - Outdoor, Golf
Utilities Available Natural Gas Connected, Water Heater-Tankless, Riviera Utilities
Waterfront Description No Waterfront
View Y/N Yes
View Golf Course View
Roof Type Composition
Garage Yes
Building
Lot Description Less than 1 acre, On Golf Course, Level, Few Trees, Subdivision
Story 1
Foundation Slab
Sewer Public Sewer
Water Public
Architectural Style Traditional
New Construction No
Construction Status Resale
Schools
Elementary Schools Foley Elementary
Middle Schools Foley Middle
High Schools Foley High
Others
Pets Allowed Allowed, More Than 2 Pets Allowed
HOA Fee Include Maintenance Grounds
Ownership Whole/Full
Read Less Info
Want to know what your home might be worth? Contact us for a FREE valuation!

Our team is ready to help you sell your home for the highest possible price ASAP
Bought with Exp Realty LLC-Azalea Branch
"My job is to find and attract mastery-based agents to the office, protect the culture, and make sure everyone is happy! "






