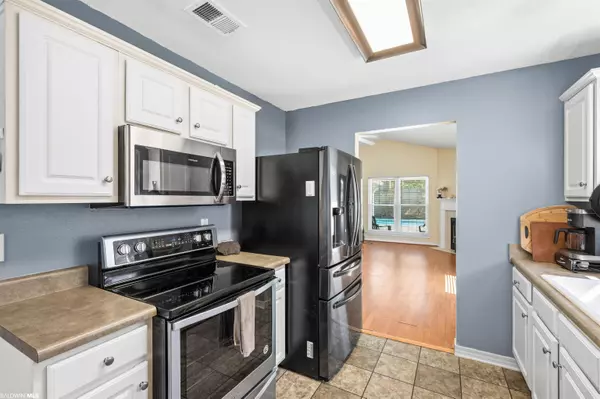$255,000
$255,000
For more information regarding the value of a property, please contact us for a free consultation.
3 Beds
2 Baths
1,638 SqFt
SOLD DATE : 12/07/2022
Key Details
Sold Price $255,000
Property Type Single Family Home
Sub Type Single Story
Listing Status Sold
Purchase Type For Sale
Square Footage 1,638 sqft
Price per Sqft $155
Subdivision Annabeth Place
MLS Listing ID 337767
Sold Date 12/07/22
Bedrooms 3
Full Baths 2
Construction Status Resale
HOA Fees $16/ann
Year Built 2005
Annual Tax Amount $485
Lot Size 6,969 Sqft
Lot Dimensions 52' x 140'
Property Description
Gorgeous 3Bd/2Bth home with in-ground pool located in Annabeth Place! This home has wood and tile flooring throughout and has been very well maintained. Philips HUE lighting system throughout home. The Great Room is the heart of this home with a wood burning fireplace, high ceilings, plant ledges. The living room overlooks the pool opening to a screened back patio. Kitchen is conveniently between the great room and the dinning area with a large pantry and freshly painted cabinets. The Master Suite is set apart from the other bedrooms for additional privacy and is naturally the largest of the bedrooms, with a massive walk in closet and oversized bathroom. Each bedroom is equipped with large closets and plenty of natural lighting, as well as blinds throughout. Laundry/Mud Room has cabinets, countertop space, and leads into the garage with a bonus room/home office/media room. This extra room is connected the main cooling/Heating system spacious and private. The garage can easily park one car and has massive storage cabinets and space. The backyard is enclosed with a new privacy fence and a workshop with a loft. To top it all off, this home is nestled between an olive orchard and the end of the street offering additional privacy. Pool liner-5-6 yrs old, pool pump 5 yrs old, chlorine pool, shed- 4 yrs old.
Location
State AL
County Baldwin
Area Lillian
Zoning Single Family Residence
Interior
Interior Features Bonus Room, Entrance Foyer, Media Room, Office/Study, Other Rooms (See Remarks), Ceiling Fan(s), High Ceilings, Storage, Vaulted Ceiling(s)
Heating Electric, Central
Cooling Central Electric (Cool), Ceiling Fan(s)
Flooring Tile, Wood
Fireplaces Number 1
Fireplaces Type Great Room, Wood Burning
Fireplace Yes
Appliance Dishwasher, Disposal, Dryer, Microwave, Refrigerator w/Ice Maker, Washer, Cooktop, Electric Water Heater, ENERGY STAR Qualified Appliances
Laundry Main Level, Inside
Exterior
Exterior Feature Storage
Parking Features Attached, Double Garage, Three or More Vehicles, On Street, Side Entrance, Automatic Garage Door
Garage Spaces 1.0
Fence Fenced, Fenced Storage
Pool In Ground
Community Features Gazebo, Landscaping
Utilities Available Sewer Available, Underground Utilities, Water Available
Waterfront Description No Waterfront
View Y/N Yes
View Pool Area View, Wooded
Roof Type Composition
Attached Garage true
Garage Yes
Building
Lot Description Less than 1 acre, Corner Lot, Cul-De-Sac, Interior Lot, Few Trees, Subdivision
Story 1
Foundation Slab
Sewer Baldwin Co Sewer Service, Public Sewer
Water Public, Perdido Bay Water
New Construction No
Construction Status Resale
Schools
Elementary Schools Elberta Elementary
Middle Schools Elberta Middle
High Schools Elberta High School
Others
Pets Allowed Allowed, More Than 2 Pets Allowed
HOA Fee Include Association Management,Common Area Insurance,Maintenance Grounds,Taxes-Common Area
Ownership Whole/Full
Read Less Info
Want to know what your home might be worth? Contact us for a FREE valuation!

Our team is ready to help you sell your home for the highest possible price ASAP
Bought with Non Member Office
"My job is to find and attract mastery-based agents to the office, protect the culture, and make sure everyone is happy! "






