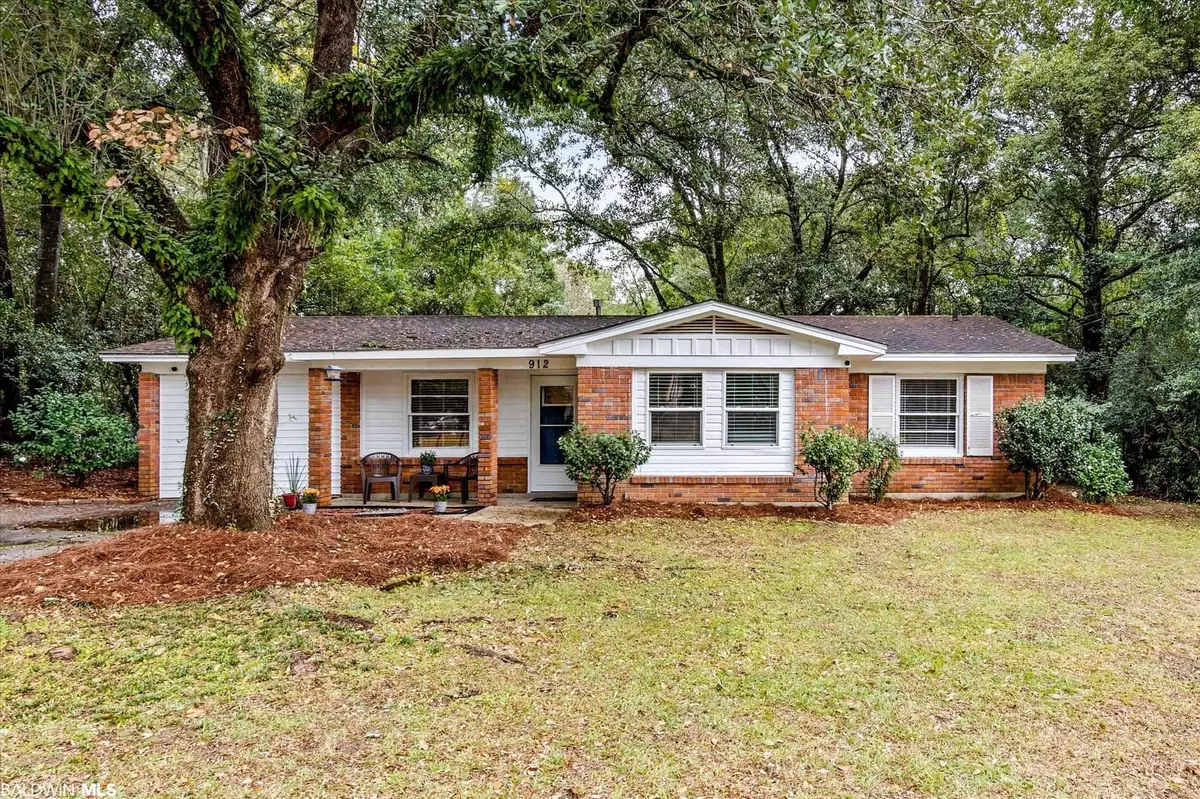$159,000
$164,900
3.6%For more information regarding the value of a property, please contact us for a free consultation.
4 Beds
3 Baths
1,515 SqFt
SOLD DATE : 01/10/2023
Key Details
Sold Price $159,000
Property Type Single Family Home
Sub Type Traditional
Listing Status Sold
Purchase Type For Sale
Square Footage 1,515 sqft
Price per Sqft $104
Subdivision Park Forest Estates
MLS Listing ID 338822
Sold Date 01/10/23
Style Traditional
Bedrooms 4
Full Baths 2
Half Baths 1
Construction Status Resale
Year Built 1959
Annual Tax Amount $1,255
Lot Size 0.360 Acres
Lot Dimensions 90 x 175 x 90 x 170
Property Description
912 Wendover offers 4 bedrooms and 2.5 baths and is located in a neighborhood convenient to schools and the USA campus. The upgrades in this home include a renovated kitchen with granite countertops and subway tile backsplash, stylish cabinets, SS appliances and a gas range. Buyers will love the rustic wooden accent wall and the hardwood style tile in the living room. The two full bathrooms offer clean, light color pallets while the half bath retains its classic blue tiles with a lovely, whitewashed accent wall. The floorplan offers a nice sized breakfast room with a stained wooden chair rail that compliments the stained wooden trim installed throughout the home. The front porch is great for sitting but the backyard is the ideal hangout spot. Friends and family can enjoy the firepit area while entertaining friends with a game of cornhole. The stone patio sits beneath outdoor string lighting and is an ideal place for a crawfish boil (patio table will remain) or a cookout. There is a storage shed in the backyard that will remain. The following updates are per seller - 2022 landscaping, new interior paint, kitchen renovation, replumbed interior water lines, High efficiency gas water heater added. 2021-New HVAC/heat pump. 2017- Backyard shed built & ceiling fans added. 2015 - New Roof, new tile flooring in living areas. **Cornhole boards do not convey**
Location
State AL
County Mobile
Area Other Area
Zoning Single Family Residence
Interior
Interior Features Living Room, Ceiling Fan(s)
Heating Electric, Central, Heat Pump
Cooling Central Electric (Cool), Ceiling Fan(s)
Flooring Carpet, Vinyl, Wood
Fireplaces Type None
Fireplace Yes
Appliance Dishwasher, Microwave, Gas Range, Gas Water Heater
Laundry Inside
Exterior
Exterior Feature Termite Contract
Parking Features None
Fence Partial
Community Features None
Utilities Available Natural Gas Connected
Waterfront Description No Waterfront
View Y/N Yes
View Western View, Wooded
Roof Type Composition
Garage No
Building
Lot Description Less than 1 acre, Few Trees, Subdivision
Story 1
Foundation Slab
Sewer Public Sewer
Water Public
Architectural Style Traditional
New Construction No
Construction Status Resale
Schools
Elementary Schools Not Baldwin County
Middle Schools Not Baldwin County
High Schools Not Baldwin County
Others
Ownership Whole/Full
Read Less Info
Want to know what your home might be worth? Contact us for a FREE valuation!

Our team is ready to help you sell your home for the highest possible price ASAP
Bought with EXP Realty, LLC-Gulf Coast Br
"My job is to find and attract mastery-based agents to the office, protect the culture, and make sure everyone is happy! "






