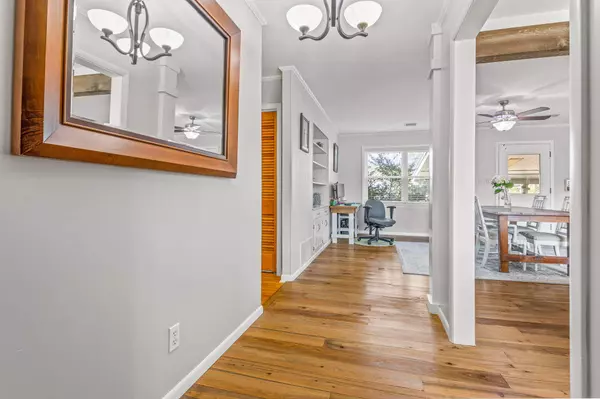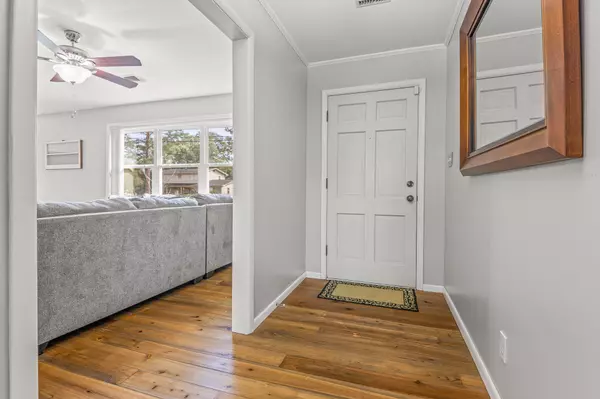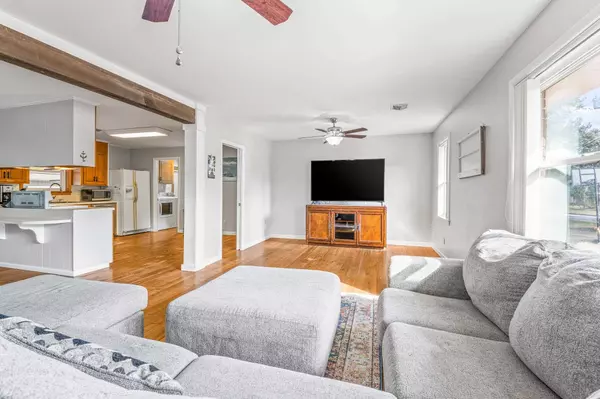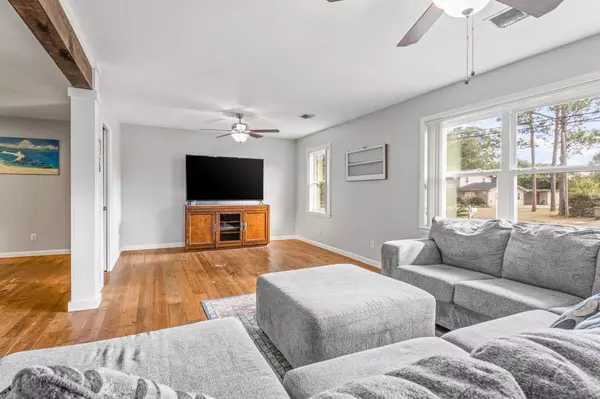Bought with Melissa Perkins • Coldwell Banker Realty
$275,000
$271,000
1.5%For more information regarding the value of a property, please contact us for a free consultation.
3 Beds
2.5 Baths
1,753 SqFt
SOLD DATE : 03/10/2023
Key Details
Sold Price $275,000
Property Type Single Family Home
Sub Type Single Family Residence
Listing Status Sold
Purchase Type For Sale
Square Footage 1,753 sqft
Price per Sqft $156
Subdivision Audubon Place
MLS Listing ID 621839
Sold Date 03/10/23
Style Ranch
Bedrooms 3
Full Baths 2
Half Baths 1
HOA Y/N No
Originating Board Pensacola MLS
Year Built 1965
Lot Size 0.415 Acres
Acres 0.4154
Lot Dimensions 130x140
Property Description
Ranch style, three-bedroom, and two-and-a-half-bathroom home on almost a half-acre of land in a well-established Scenic Heights neighborhood. The property features a privacy fenced backyard with a double gate allowing for boat or RV parking. Step inside the foyer and onto Cypress hardwood flooring that flows from the front door through the laundry room. The home features an open concept with natural lighting pouring in from newer vinyl windows. The Living room is spacious with two ceiling fans and overlooks the Kitchen and the Formal Dining Room. The Kitchen is large enough to accommodate an eat-in kitchen table if you desire. Just off the Kitchen is the Laundry Room, Pantry, an access door to the covered patio, and also the Garage. The Formal Dining Room features built-in shelving and overlooks the backyard while still being open to the Living Room and Kitchen. Just down the hallway is another storage closet with bifold doors, the hall bathroom with double vanity, and the Bedrooms. The two additional bedrooms each feature built-in shelving, hardwood flooring, and ceiling fans. The Master Bedroom also features hardwood flooring, a walk-in closet, and a ceiling fan. The Master Bathroom features a tile walk-in shower with a glass enclosure and an updated vanity. The entire home features LED lighting, was recently painted, and has been well maintained. The covered patio is large and provides a great space for entertaining, and there is plenty of room for them to park in the driveway. Friends and family can easily utilize the half bathroom in the garage from the covered patio through the Laundry Room. The half bathroom also features a utility sink for the mop buckets or cleaning fish, whatever your preference. The garage does feature a handicap ramp into the laundry room and still leaves plenty of room for parking your vehicle. The roof was replaced in 2019, and the tankless water heater was installed in 2018.
Location
State FL
County Escambia
Zoning Res Single
Rooms
Dining Room Breakfast Bar, Formal Dining Room
Kitchen Not Updated, Laminate Counters, Pantry
Interior
Interior Features Storage, Baseboards, Bookcases, Ceiling Fan(s), Crown Molding, High Speed Internet
Heating Natural Gas
Cooling Central Air, Ceiling Fan(s)
Flooring Hardwood, Tile
Appliance Tankless Water Heater/Gas, Dishwasher, Refrigerator
Exterior
Exterior Feature Sprinkler
Parking Features 2 Car Garage, Side Entrance, Garage Door Opener
Garage Spaces 2.0
Fence Back Yard, Privacy
Pool None
Utilities Available Cable Available
Waterfront Description None, No Water Features
View Y/N No
Roof Type Shingle, Gable
Total Parking Spaces 6
Garage Yes
Building
Lot Description Interior Lot
Faces Creighton Road to Audobon- turn on to Audobon then left on Swan
Story 1
Water Public
Structure Type Frame
New Construction No
Others
HOA Fee Include None
Tax ID 101S296000007002
Security Features Smoke Detector(s)
Read Less Info
Want to know what your home might be worth? Contact us for a FREE valuation!

Our team is ready to help you sell your home for the highest possible price ASAP
"My job is to find and attract mastery-based agents to the office, protect the culture, and make sure everyone is happy! "






