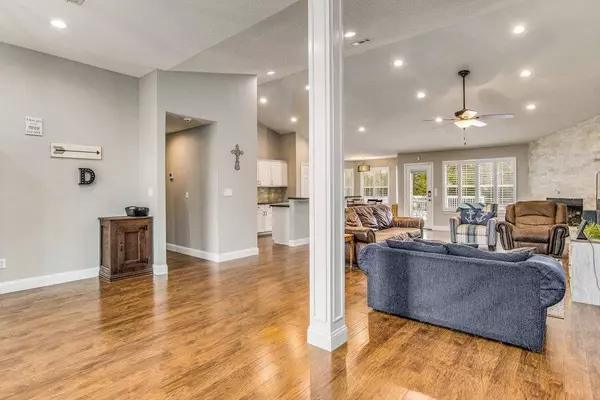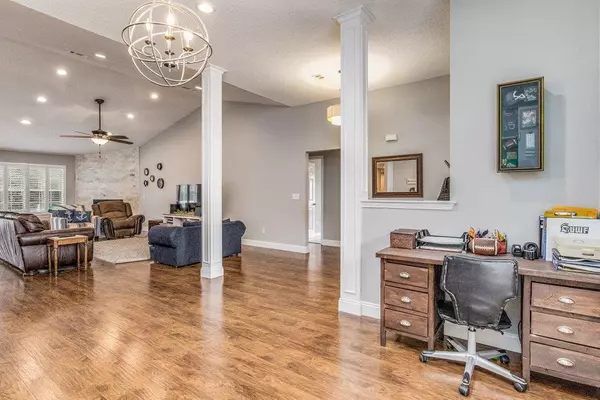Bought with William Boatner • KELLER WILLIAMS REALTY GULF COAST
$360,000
$360,000
For more information regarding the value of a property, please contact us for a free consultation.
4 Beds
2 Baths
2,333 SqFt
SOLD DATE : 03/14/2023
Key Details
Sold Price $360,000
Property Type Single Family Home
Sub Type Single Family Residence
Listing Status Sold
Purchase Type For Sale
Square Footage 2,333 sqft
Price per Sqft $154
Subdivision Silverglen
MLS Listing ID 621644
Sold Date 03/14/23
Style Contemporary
Bedrooms 4
Full Baths 2
HOA Fees $8/ann
HOA Y/N Yes
Originating Board Pensacola MLS
Year Built 2002
Lot Size 10,890 Sqft
Acres 0.25
Property Description
**Open House Saturday Feb 11 from 10:00-12:00** Ask about our rate buydown/closing costs incentive! This beautiful home is located in Cantonment, a short drive from shopping centers, dining, gyms and more! Inside you will see beautiful engineered hardwood floors in the spacious and open living room which features cathedral ceilings,a gas fireplace that may also works as a wood burning fireplace with a custom marble surround. This home provides an open concept floor plan that allows for a formal dining room or extension to the family room. There is a breakfast nook area adjoining this beautiful and updated kitchen. The kitchen has nice granite countertops, stainless steel appliances throughout including a gas stove as well as an easily accessible pantry. As you enter the master bedroom, also featuring engineered hardwood floors , you'll see the double window that conveniently overlooks the backyard. The updated master bathroom has tile, a beautiful double vanity with granite countertops, tiled dual head shower with a phenomenal spacious built-in tiled shower bench. The master bathroom also has a water closet, extra linen/storage space and at the very back is the spacious walk-in closet with customized shelving; perfect for separating shoes, causal and business wear. On the other side of the house are the three additional bedrooms, all the same size with closets. The additional bedroom at the front of the house also offers customized shelves with updated French doors. The second bathroom is also updated with a beautiful full tiled wall behind the spacious dual vanity; equipped with a shower/tub combo. When you open the back door, you step onto an upgraded beautiful and very spacious deck made of composite wood that withstands weathering from the elements better than a regular wooden deck. The well maintained above-ground pool is huge and perfect for the hot Florida summer days; it also has a brand new pump! This home is in a great school zone and is move-in ready!
Location
State FL
County Escambia
Zoning Res Single
Rooms
Dining Room Breakfast Bar, Breakfast Room/Nook, Formal Dining Room
Kitchen Updated, Granite Counters, Pantry
Interior
Heating Natural Gas
Cooling Central Air, Ceiling Fan(s)
Flooring Tile, Carpet, Laminate
Fireplace true
Appliance Electric Water Heater, Built In Microwave, Continuous Cleaning Oven, Dishwasher, Disposal, Refrigerator
Exterior
Parking Features 2 Car Garage, Garage Door Opener
Garage Spaces 2.0
Pool Above Ground
Utilities Available Underground Utilities
View Y/N No
Roof Type Shingle
Total Parking Spaces 2
Garage Yes
Building
Lot Description Interior Lot
Faces From Hwy 29 Turn left onto N Tate School Rd Turn right onto Tate Rd Turn right onto Plata Canada Dr Keep left to stay on Plata Canada Dr Destination will be on the right
Water Public
Structure Type Brick, Frame
New Construction No
Others
Tax ID 141N316100040002
Security Features Security System, Smoke Detector(s)
Read Less Info
Want to know what your home might be worth? Contact us for a FREE valuation!

Our team is ready to help you sell your home for the highest possible price ASAP
"My job is to find and attract mastery-based agents to the office, protect the culture, and make sure everyone is happy! "






