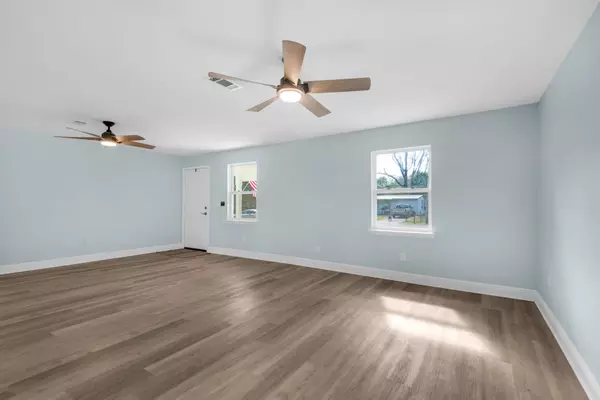Bought with Joshua Scott • BLUE ANCHOR REALTY, LLC
$199,900
$199,900
For more information regarding the value of a property, please contact us for a free consultation.
3 Beds
1.5 Baths
1,152 SqFt
SOLD DATE : 03/20/2023
Key Details
Sold Price $199,900
Property Type Single Family Home
Sub Type Single Family Residence
Listing Status Sold
Purchase Type For Sale
Square Footage 1,152 sqft
Price per Sqft $173
Subdivision Skyline Heights
MLS Listing ID 622288
Sold Date 03/20/23
Style Country
Bedrooms 3
Full Baths 1
Half Baths 1
HOA Y/N No
Originating Board Pensacola MLS
Year Built 1956
Lot Size 9,147 Sqft
Acres 0.21
Property Description
Completely updated and move in ready! A new roof, new energy efficient windows, new water heater, and new HVAC system with new ductwork adorn this tastefully rehabbed farmhouse style home. Natural light floods the home through all new windows and Shaw luxury flooring throughout gives this home a cohesive feel and look. All new stainless-steel appliances, freshly painted cupboards, new sink, new high-end fixtures, and beautiful new counter tops make entertaining a breeze in the open kitchen. The bathrooms are well thought out with custom shower with subway tile work. A custom accent wall makes the master bedroom pop with life and character. And if that is not enough, there is a separate, indoor laundry room which makes life that much easier. This 3 bedroom, 1.5 bath home is chalked full of upgraded fixtures and finishes plus a completely fenced in backyard! Located just outside of the Milton city limits, all the conveniences and benefits of a small town are within a few miles, including the newly built Publix that is less than a mile away! This home is priced to sell, so don't wait!
Location
State FL
County Santa Rosa
Zoning Res Single
Rooms
Dining Room Kitchen/Dining Combo, Living/Dining Combo
Kitchen Remodeled, Tile Counters
Interior
Heating Central
Cooling Central Air, Ceiling Fan(s), ENERGY STAR Qualified Wall/Window Unit(s)
Appliance Electric Water Heater, Built In Microwave, Dishwasher, Oven/Cooktop, Refrigerator
Exterior
Parking Features Driveway
Fence Back Yard
Pool None
View Y/N No
Roof Type Shingle
Garage No
Building
Lot Description Interior Lot
Faces From Hwy 90 (Caroline Street) travel north on Stewart Street about 2.5 miles, and turn left (west) onto Gaynell Ave. Home will be on the north side of the road.
Story 1
Water Public
Structure Type Frame
New Construction No
Others
Tax ID 282N285030002000120
Read Less Info
Want to know what your home might be worth? Contact us for a FREE valuation!

Our team is ready to help you sell your home for the highest possible price ASAP
"My job is to find and attract mastery-based agents to the office, protect the culture, and make sure everyone is happy! "






