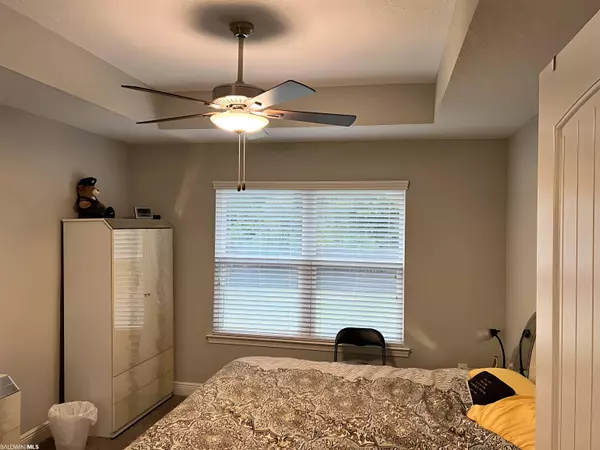$315,000
$324,900
3.0%For more information regarding the value of a property, please contact us for a free consultation.
4 Beds
2 Baths
1,673 SqFt
SOLD DATE : 03/28/2023
Key Details
Sold Price $315,000
Property Type Single Family Home
Sub Type Craftsman
Listing Status Sold
Purchase Type For Sale
Square Footage 1,673 sqft
Price per Sqft $188
Subdivision Spanish Cove
MLS Listing ID 338474
Sold Date 03/28/23
Style Craftsman
Bedrooms 4
Full Baths 2
Construction Status Resale
HOA Fees $70/qua
Year Built 2019
Annual Tax Amount $672
Lot Size 0.258 Acres
Lot Dimensions 75 x 150
Property Description
The Flynn Built - "Key Largo" floorplan offers a spacious living area with master suite with three additional bedrooms, dining room and laundry room. Trey ceilings in the master and living area. The "flex" room is ideal for bedroom, office or dayroom. A front covered porch will lead you into the home to find Coretec vinyl plank flooring throughout the main living areas with recessed lighting and trey ceiling in living room. A double vanity, garden tub, separate shower and walk-in closet complete the master ensuite. Walk out of the living room onto a rear covered porch perfect for entertaining friends and family. In the kitchen you will find stainless steel Whirlpool range, dishwasher, microwave, dovetail soft-close drawers and pantry. Home is GOLD FORTIFIED with certificate and hurricane window covers. Home also includes NEST smart thermostat, irrigation system, double garage with insulated garage door, 7 years remaining on structural warranty and more. Fenced-in back yard. Spanish Cove amenities include year round pool, 2 clubhouses, private fishing pier, beach and picnic area, tennis courts, 24 hour security and much more. Additional photos to come There is a one time buy-in fee for use of the amenities in the amount of $650 and a transfer fee of $150 for the new owners. All pertinent dimensions and information to be verified by buyer or buyer's agent. THIS PROPERTY WILL NOT BE AVAILABLE TO SHOW UNTIL 10 DECEMBER, 2022. Please contact listing agent for details
Location
State AL
County Baldwin
Area Lillian
Interior
Interior Features En-Suite
Heating Heat Pump
Cooling Heat Pump
Flooring Carpet, Other Floors-See Remarks
Fireplace No
Appliance Dishwasher, Disposal, Dryer, Microwave, Refrigerator w/Ice Maker, Washer, Cooktop
Exterior
Parking Features Attached, Double Garage, Automatic Garage Door
Pool Association
Community Features Clubhouse, Fishing
Utilities Available Riviera Utilities
Waterfront Description No Waterfront
View Y/N Yes
View Southern View
Roof Type Composition,Dimensional
Attached Garage true
Garage Yes
Building
Lot Description Less than 1 acre
Story 1
Foundation Slab
Sewer Public Sewer
Water Perdido Bay Water
Architectural Style Craftsman
New Construction No
Construction Status Resale
Schools
Elementary Schools Elberta Elementary
High Schools Elberta High School
Others
HOA Fee Include Common Area Insurance,Maintenance Grounds,Security,Trash,Clubhouse,Pool
Ownership Whole/Full
Read Less Info
Want to know what your home might be worth? Contact us for a FREE valuation!

Our team is ready to help you sell your home for the highest possible price ASAP
Bought with Nexthome Momentum
"My job is to find and attract mastery-based agents to the office, protect the culture, and make sure everyone is happy! "






