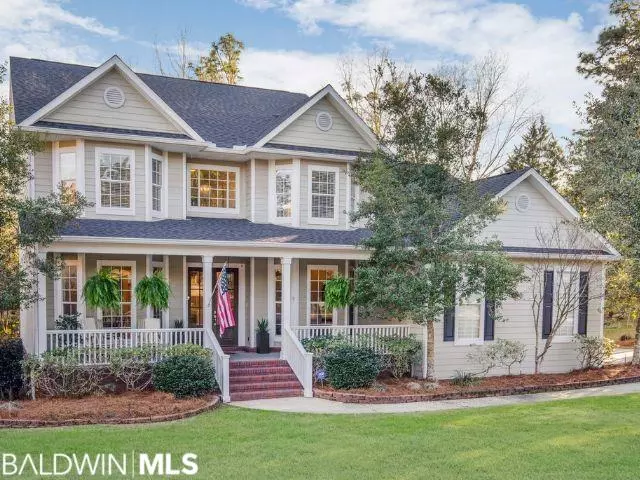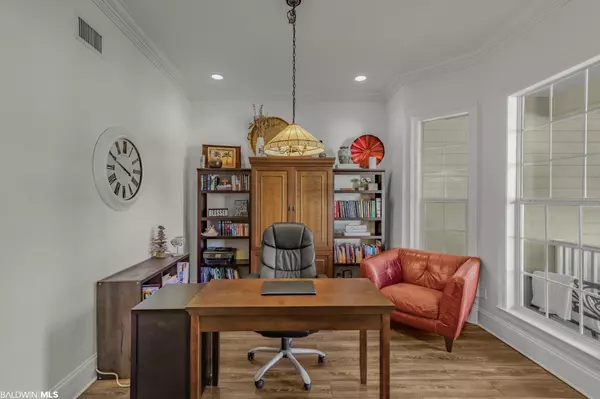$900,000
$925,000
2.7%For more information regarding the value of a property, please contact us for a free consultation.
6 Beds
5 Baths
5,300 SqFt
SOLD DATE : 04/12/2023
Key Details
Sold Price $900,000
Property Type Single Family Home
Sub Type Traditional
Listing Status Sold
Purchase Type For Sale
Square Footage 5,300 sqft
Price per Sqft $169
Subdivision Timbercreek
MLS Listing ID 341266
Sold Date 04/12/23
Style Traditional
Bedrooms 6
Full Baths 4
Half Baths 1
Construction Status Resale
HOA Fees $83/ann
Year Built 2005
Annual Tax Amount $2,970
Lot Size 1.270 Acres
Lot Dimensions 429 x 129 IRR
Property Description
HOME Sweet HOME! This 6 bedroom, 4 ½ bath, 5300 sq ft home has something for everyone! The front porch welcomes all who come to just stay a while. Upon entering the home, you will notice the two front rooms include a home office and a dining room. The newly renovated chef's kitchen is a dream! Custom cabinets, Stainless steel appliances, (refrigerator included), double oven, gas cooktop, kitchen island with seating easily for 4 people, quartz counter tops, pendant lighting, custom backsplash, crown molding, eat in area/sitting area with double doors to the deck make up this amazing kitchen. The kitchen opens to the den which includes a gas fireplace, crown molding and double doors that open to the screened in back deck. The spacious primary bedroom is off the den and offers tray ceilings, crown molding, huge windows, walk in closet, an attached bath with a double vanity, soaking tub, separate stand-up shower. Downstairs to the fully remodeled walk out basement which includes a full kitchen, a bedroom and closet, a full bath with tub/shower combo, a workout room and a workshop. The basement leads outside to the relaxing patio. Above the main level is a huge common space with built in bookshelves, drawers, and desk, 4 bedrooms, a jack and jill bathroom connects 2 of the bedrooms, a laundry chute, and another bathroom. This home has a 3-car garage, long driveway, and a sidewalk to the impressive backyard. The beautifully landscaped backyard has an inground saltwater pool, patio, and trees shade the back of the property. Plus home has a new 2023 Fortified roof! Now is the time to see this dream home! Schedule your showing today!
Location
State AL
County Baldwin
Area Daphne 2
Rooms
Basement Walk-Out Access, Finished
Interior
Interior Features Central Vacuum, Eat-in Kitchen, Bonus Room, Attached Sep Living Suite, Living Room, Office/Study, Ceiling Fan(s), En-Suite, High Ceilings, Split Bedroom Plan
Heating Heat Pump
Cooling Ceiling Fan(s)
Flooring Carpet, Tile, Vinyl
Fireplaces Number 1
Fireplaces Type Gas Log, Great Room
Fireplace Yes
Appliance Dishwasher, Disposal, Microwave, Gas Range, Refrigerator w/Ice Maker, Washer/Dryer Stacked, Cooktop, Tankless Water Heater
Laundry Main Level, Inside
Exterior
Exterior Feature Termite Contract
Parking Features Attached, Three Car Garage, Automatic Garage Door
Fence Fenced, Partial
Pool Community, In Ground, Association
Community Features BBQ Area, Clubhouse, Fitness Center, Pool - Kiddie, Meeting Room, On-Site Management, Pool - Outdoor, Tennis Court(s), Playground
Utilities Available Cable Available, Propane, Underground Utilities
Waterfront Description No Waterfront
View Y/N Yes
View Golf Course View, Wooded
Roof Type Dimensional,Ridge Vent
Garage Yes
Building
Lot Description Cul-De-Sac, Rolling Slope, Few Trees, Subdivision
Foundation Slab
Sewer Public Sewer
Water Public
Architectural Style Traditional
New Construction No
Construction Status Resale
Schools
Elementary Schools Rockwell Elementary
Middle Schools Spanish Fort Middle
High Schools Spanish Fort High
Others
Pets Allowed More Than 2 Pets Allowed
HOA Fee Include Association Management,Recreational Facilities,Clubhouse,Pool
Ownership Whole/Full
Read Less Info
Want to know what your home might be worth? Contact us for a FREE valuation!

Our team is ready to help you sell your home for the highest possible price ASAP
Bought with Roberts Brothers TREC
"My job is to find and attract mastery-based agents to the office, protect the culture, and make sure everyone is happy! "






