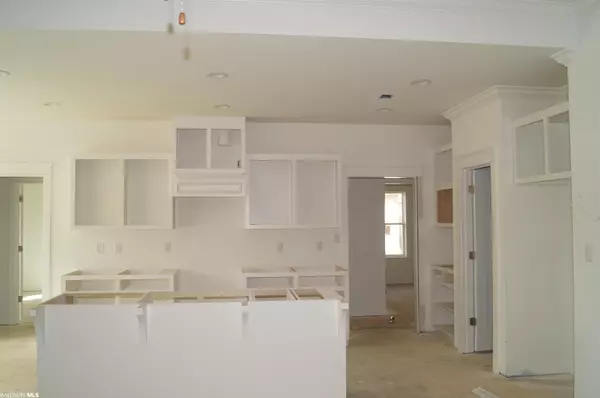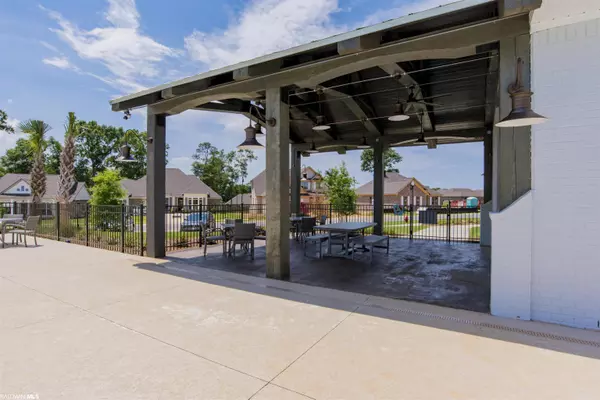$558,887
$558,887
For more information regarding the value of a property, please contact us for a free consultation.
4 Beds
3 Baths
2,540 SqFt
SOLD DATE : 04/27/2023
Key Details
Sold Price $558,887
Property Type Single Family Home
Sub Type Craftsman
Listing Status Sold
Purchase Type For Sale
Square Footage 2,540 sqft
Price per Sqft $220
Subdivision Old Battles Village
MLS Listing ID 339857
Sold Date 04/27/23
Style Craftsman
Bedrooms 4
Full Baths 3
Construction Status To be Built
HOA Fees $35
Year Built 2023
Lot Size 0.273 Acres
Lot Dimensions 85 x 140
Property Description
This beautiful Pecan Plan by Truland is a fabulous one-story open concept layout with 4 bedrooms, 3 baths and 2540 square feet of space for comfortable living and entertaining. Enter through the mahogany wooden double doors into the foyer. The open air layout welcomes you to the formal dining room and opens to the great room which continuously flows into the chef's kitchen. The gourmet kitchen boasts painted cabinets, CALACATTA VICENZIA QUARTZ countertops, Samsung stainless appliances, a large work island, and an enormous walk in pantry. The bar overhang is perfect for entertaining and easily seating guests with chairs or barstools. there is a convenient breakfast nook which includes access to the large rear covered patio. This makes it easy for grilling out and entertaining with family and friends. The primary suite boasts room for heavy furniture and hails a spa like bath with a soaking tub, painted cabinets, dual vanities, and a separate shower with frameless glass door. It comes complete with 1-year builder warranty, PWSC warranty, and a "Connected Home" package including Ring doorbell, Android tablet, outdoor camera, an Amazon Echo dot, smart thermostat, keyless front door entry, and 3smartswitches! One-year renewable repair and retreatment termite bond with Formosan coverage, and a 5-zone irrigation system. It is estimated to be completed April 2023.
Location
State AL
County Baldwin
Area Fairhope 9
Interior
Interior Features Ceiling Fan(s), Internet, Split Bedroom Plan
Heating Electric, Heat Pump
Cooling Heat Pump, Ceiling Fan(s), SEER 14
Flooring Tile, Wood
Fireplaces Number 1
Fireplaces Type Gas Log, Great Room
Fireplace Yes
Appliance Dishwasher, Disposal, Microwave, Cooktop
Exterior
Exterior Feature Irrigation Sprinkler, Termite Contract
Parking Features Attached, Double Garage, Automatic Garage Door
Pool Community, Association
Community Features Gazebo, Pool - Outdoor, Tennis Court(s)
Utilities Available Natural Gas Connected, Underground Utilities, Fairhope Utilities, Cable Connected
Waterfront Description No Waterfront
View Y/N No
View None/Not Applicable
Roof Type Composition,Ridge Vent
Garage Yes
Building
Lot Description Less than 1 acre, Subdivision
Story 1
Foundation Slab
Sewer Public Sewer
Water Public
Architectural Style Craftsman
New Construction Yes
Construction Status To be Built
Schools
Elementary Schools Fairhope West Elementary
High Schools Fairhope High
Others
Pets Allowed Allowed
HOA Fee Include Association Management,Maintenance Grounds,Recreational Facilities,Pool
Ownership Whole/Full
Read Less Info
Want to know what your home might be worth? Contact us for a FREE valuation!

Our team is ready to help you sell your home for the highest possible price ASAP
Bought with JWRE

"My job is to find and attract mastery-based agents to the office, protect the culture, and make sure everyone is happy! "






