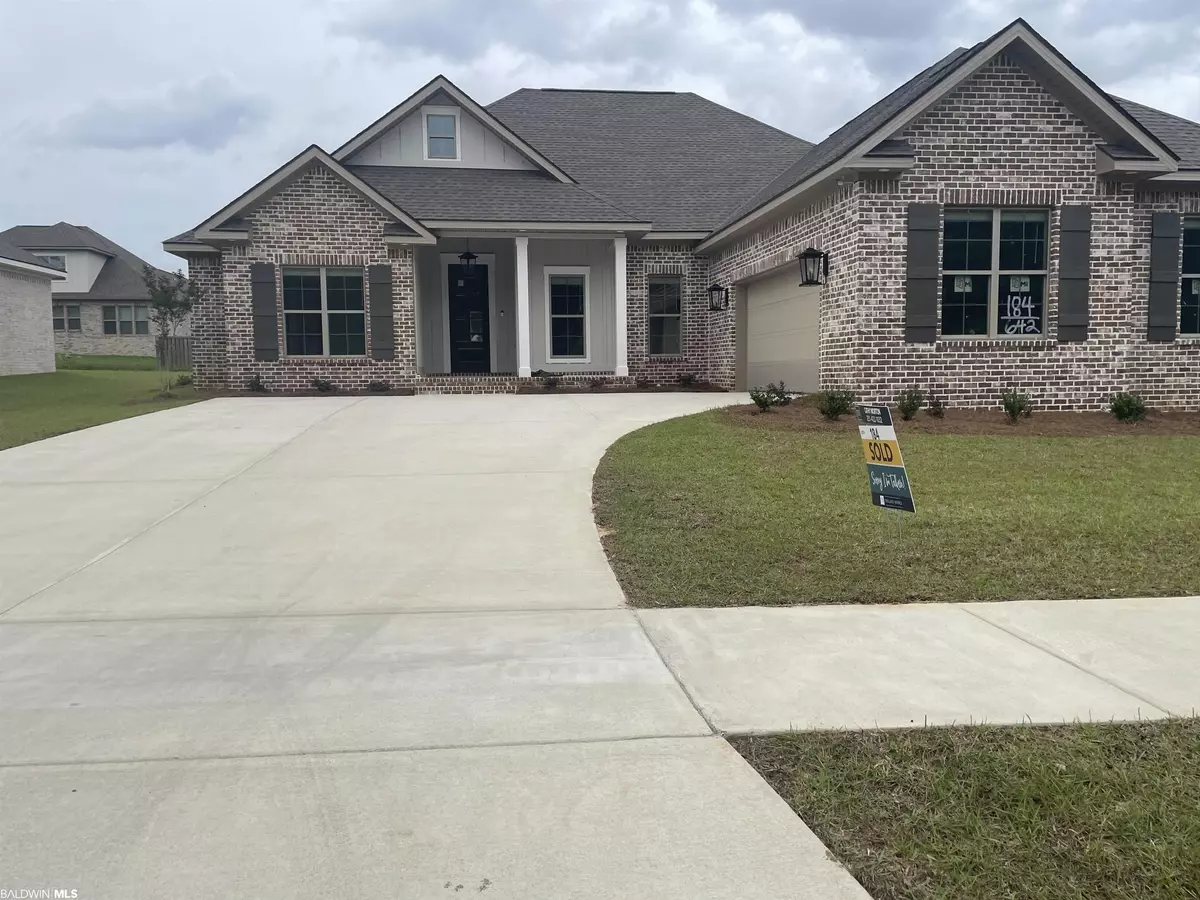$576,950
$576,950
For more information regarding the value of a property, please contact us for a free consultation.
4 Beds
4 Baths
2,686 SqFt
SOLD DATE : 04/27/2023
Key Details
Sold Price $576,950
Property Type Single Family Home
Sub Type Craftsman
Listing Status Sold
Purchase Type For Sale
Square Footage 2,686 sqft
Price per Sqft $214
Subdivision Old Battles Village
MLS Listing ID 339897
Sold Date 04/27/23
Style Craftsman
Bedrooms 4
Full Baths 3
Half Baths 1
Construction Status To be Built
HOA Fees $35
Year Built 2023
Lot Size 0.273 Acres
Lot Dimensions 85 x 140
Property Description
Welcome to the Charleston Plan loaded with great features and finishes! This home has 2686 square feet, 4 bedrooms and 3 and a half bathrooms. The spacious kitchen has painted cabinets, quartz on the island and upgraded granite surrounding areas. It comes with stainless Samsung appliances and plenty of room to prep, cook, and entertain! Primary bedroom is on the main floor and has its own privacy due to the split bedroom configuration. The ensuite spa like bath has separate shower with frameless glass door, freestanding tub and double vanities, painted cabinets, and quartz countertops! A huge walk in closet rounds off this spacious suite. Bedrooms 2 and 3 share a Jack and Jill bath and are downstairs with bedroom 4 upstairs. If you do not need 4 bedrooms this is also a perfect space for a game room, movie or craft room, etc. This home comes complete with 1-year builder warranty, PWSC warranty, and a "Connected Home" package including Ring doorbell, Android tablet, outdoor camera, an Amazon Echo dot, smart thermostat, keyless front door entry, and 3 smart switches! One-year renewable repair and retreatment termite bond with Formosan coverage, and a 5-zone irrigation system. Come see this one before it gets away! Estimated completion date is April 2023.
Location
State AL
County Baldwin
Area Fairhope 9
Interior
Interior Features Ceiling Fan(s), Internet, Split Bedroom Plan
Heating Electric, Heat Pump
Cooling Heat Pump, Ceiling Fan(s), SEER 14
Flooring Carpet, Tile, Wood
Fireplaces Number 1
Fireplaces Type Gas Log, Great Room
Fireplace Yes
Appliance Dishwasher, Microwave, Gas Range
Exterior
Exterior Feature Irrigation Sprinkler, Termite Contract
Parking Features Attached, Double Garage, Automatic Garage Door
Pool Community, Association
Community Features Gazebo, Pool - Outdoor, Tennis Court(s)
Utilities Available Natural Gas Connected, Underground Utilities, Fairhope Utilities, Riviera Utilities, Cable Connected
Waterfront Description No Waterfront
View Y/N No
View None/Not Applicable
Roof Type Composition,Ridge Vent
Garage Yes
Building
Lot Description Less than 1 acre, Subdivision
Story 1
Foundation Slab
Sewer Public Sewer
Water Public
Architectural Style Craftsman
New Construction Yes
Construction Status To be Built
Schools
Elementary Schools Fairhope West Elementary
High Schools Fairhope High
Others
Pets Allowed Allowed, More Than 2 Pets Allowed
HOA Fee Include Association Management,Maintenance Grounds,Recreational Facilities,Pool
Ownership Whole/Full
Read Less Info
Want to know what your home might be worth? Contact us for a FREE valuation!

Our team is ready to help you sell your home for the highest possible price ASAP
Bought with Mobile Bay Realty

"My job is to find and attract mastery-based agents to the office, protect the culture, and make sure everyone is happy! "






