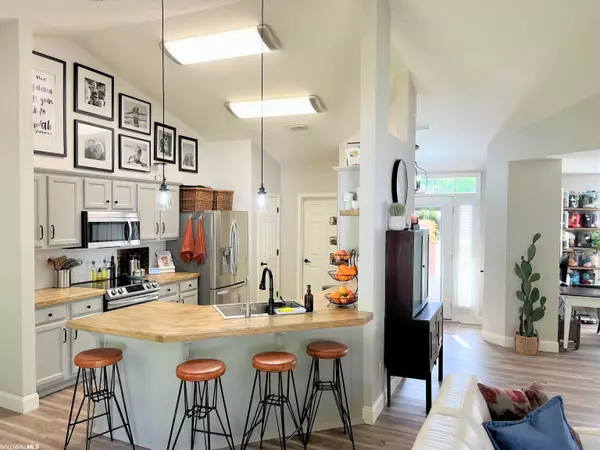$279,900
$284,900
1.8%For more information regarding the value of a property, please contact us for a free consultation.
3 Beds
2 Baths
1,794 SqFt
SOLD DATE : 04/24/2023
Key Details
Sold Price $279,900
Property Type Single Family Home
Sub Type Craftsman
Listing Status Sold
Purchase Type For Sale
Square Footage 1,794 sqft
Price per Sqft $156
Subdivision Lakeland
MLS Listing ID 343496
Sold Date 04/24/23
Style Craftsman
Bedrooms 3
Full Baths 2
Construction Status Resale
HOA Fees $33/ann
Year Built 2006
Annual Tax Amount $672
Lot Size 10,236 Sqft
Lot Dimensions 136' x 80'
Property Description
WELCOME HOME!! Once you step inside this home you will not want to leave! Pride of ownership is very transparent in this 3 bed/2 bath located in Lakeland 59 subdivision in Loxley. Home offers a split floorplan, vaulted ceilings, and many updates and upgrades. The kitchen showcases gorgeous butcherblock countertops, newly painted cabinets, and stainless steel appliances. The living room has an electric fireplace, but can also be used as wood burning and is open to the dining area/office/flex space. The primary bedroom en suite features a double vanity, jacuzzi garden tub, separate shower, private water closet, and a walk-in closet. Some extra features and updates include a NEW BRONZE CERTIFIED ROOF(4 months old), a total replumb in 2018, new LVP flooring, new fixtures and ceiling fans, lush landscaping, a Rainbird sprinkler system with it's own well, a brand new 10' x 12' shed that is already pre-wired for lighting, and a privacy fenced back yard with gates on both sides of the home as well as along the back wood line(that's right, there are no houses behind you). But that's not all; you'll find an outdoor entertaining area that includes multiple different seating areas as well as a firepit. Home has a termite bond that is transferrable to the new owner. Subdivision includes a common area with gazebo, BBQ area, kids play area, boat launch(non-motorized, otherwise nothing larger than a trolling motor), 3 fishing piers, and a 40-acre lake. BUYER OR BUYER'S AGENT TO VERIFY ALL MEASUREMENTS AS WELL AS ANY INFORMATION DEEMED IMPORTANT.
Location
State AL
County Baldwin
Area Central Baldwin County
Zoning Single Family Residence
Interior
Interior Features Ceiling Fan(s), En-Suite, High Ceilings
Heating Electric
Cooling Ceiling Fan(s)
Flooring Tile, Vinyl
Fireplaces Number 1
Fireplace Yes
Appliance Dishwasher, Microwave
Exterior
Parking Features Double Garage
Garage Spaces 2.0
Fence Fenced
Community Features BBQ Area, Gazebo
Utilities Available Riviera Utilities
Waterfront Description No Waterfront
View Y/N No
View None/Not Applicable
Roof Type Dimensional
Garage Yes
Building
Lot Description Less than 1 acre
Story 1
Foundation Slab
Sewer Public Sewer
Water Public
Architectural Style Craftsman
New Construction No
Construction Status Resale
Schools
Elementary Schools Robertsdale Elementary
High Schools Robertsdale High
Others
HOA Fee Include Association Management,Common Area Insurance,Maintenance Grounds,Taxes-Common Area
Ownership Whole/Full
Read Less Info
Want to know what your home might be worth? Contact us for a FREE valuation!

Our team is ready to help you sell your home for the highest possible price ASAP
Bought with Waters Edge Realty

"My job is to find and attract mastery-based agents to the office, protect the culture, and make sure everyone is happy! "






