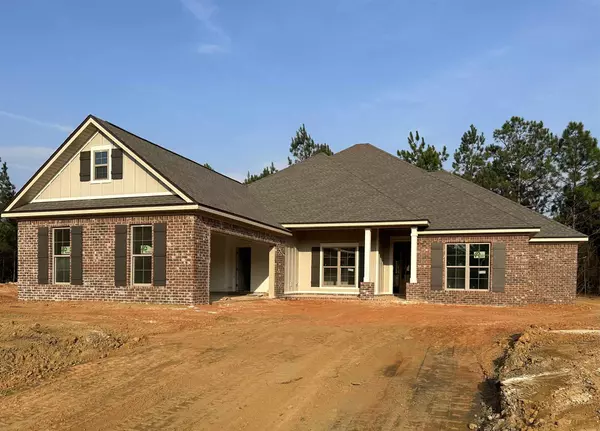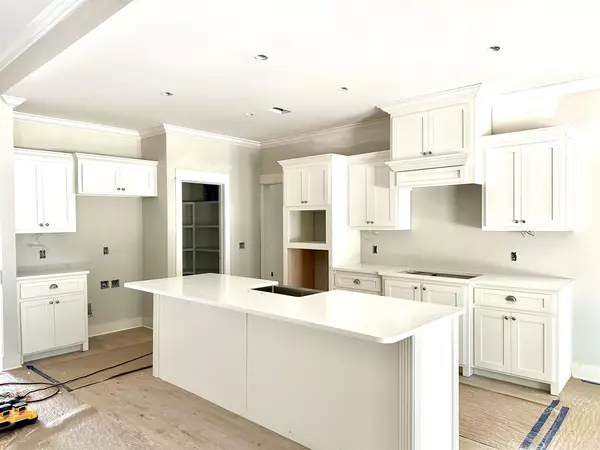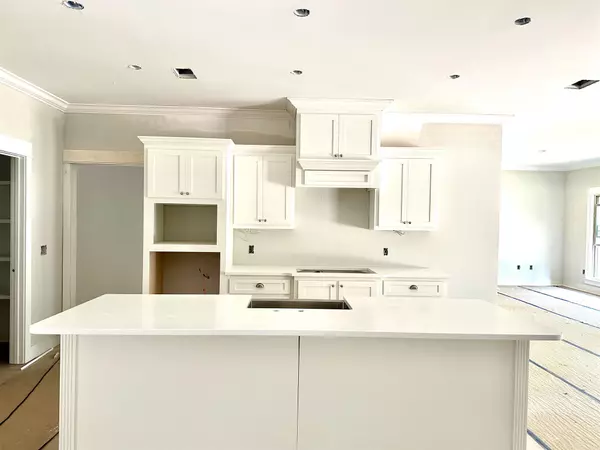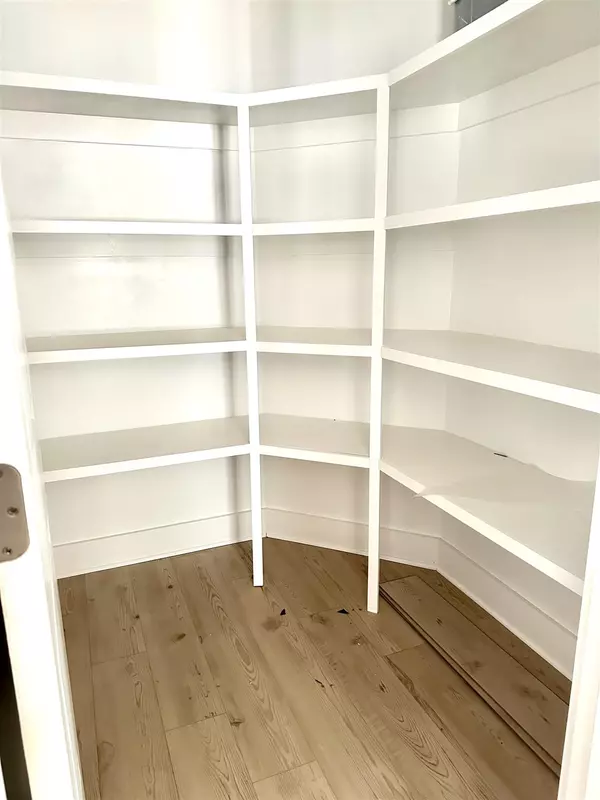Bought with Justin Creel • KELLER WILLIAMS REALTY GULF COAST
$549,900
$549,900
For more information regarding the value of a property, please contact us for a free consultation.
4 Beds
3 Baths
2,613 SqFt
SOLD DATE : 05/12/2023
Key Details
Sold Price $549,900
Property Type Single Family Home
Sub Type Single Family Residence
Listing Status Sold
Purchase Type For Sale
Square Footage 2,613 sqft
Price per Sqft $210
Subdivision Whitley Estates
MLS Listing ID 622810
Sold Date 05/12/23
Style Craftsman
Bedrooms 4
Full Baths 3
HOA Fees $41/ann
HOA Y/N Yes
Originating Board Pensacola MLS
Year Built 2023
Lot Size 0.500 Acres
Acres 0.5
Lot Dimensions 90'x236'
Property Description
*Special Spec Pricing!!* Introducing the Holly floorplan in Whitley Estates! This stunning Signature level home is approx. 2600 sq ft, with 4 bedrooms & 3 full baths. Nestled on a large 1/2 acre lot, this home is located in a quiet, highly desirable area of Pace. Loaded w/upgrades & high-end design details, the home features an 8ft. mahogany front door, custom-made window and door casings, 2 piece crown molding, smooth texture walls, 11 ft. ceilings in the entry & dining room, 10 ft ceilings in the family room, wainscoting in the dining room, quartz and granite countertops, custom-built cabinetry, solid wood shelving, built in mud bench, & continuous EVP flooring in main living areas and master bedroom. The master suite boasts many luxurious elements such as a tall tray ceiling w/ LED recessed lighting, large tiled shower w/frameless glass door, separate soaking tub w/tiled surround, double quartz vanity, & his-&-hers walk in closets. Featuring Samsung appliances, the kitchen includes a split gas cooktop, dishwasher, & built-in microwave & wall oven. You'll also find a large pantry w/solid wood shelving, soft-close cabinets & drawers, apron front sink, undercabinet lighting, & a subway tile backsplash. Additional upgrades featured in the home include a 42" gas fireplace, floor outlet in living room, & a utility sink and TANKLESS gas water heater - never run out of hot water! The included Connect Home pkg provides the home w/Smart light switches, Ring doorbell, Ring outdoor camera, Smart thermostat, Smart garage door opener, & a Smart Things Hub and tablet! The unique design details of this home spill from the inside, out. On the exterior, you will find LED recessed lighting in the front eaves, custom built shutters, beautiful bronze lantern lighting, Low-E windows, hurricane protection, 6-zone irrigation system, natural gas drop on back porch, & beautifully stained V-groove Pine ceilings under both the large front and back patios! Estimated completion is 3/2023!
Location
State FL
County Santa Rosa
Zoning Res Single
Rooms
Dining Room Eat-in Kitchen, Formal Dining Room, Kitchen/Dining Combo
Kitchen Not Updated, Kitchen Island, Pantry, Solid Surface Countertops
Interior
Interior Features Baseboards, Ceiling Fan(s), Crown Molding, High Ceilings, Recessed Lighting, Walk-In Closet(s), Smart Thermostat, Bonus Room
Heating Central
Cooling Central Air, Ceiling Fan(s)
Flooring Tile, Carpet
Fireplace true
Appliance Tankless Water Heater/Gas, Built In Microwave, Dishwasher, Disposal, Oven
Exterior
Exterior Feature Sprinkler
Parking Features 2 Car Garage, Courtyard Entrance, Garage Door Opener
Garage Spaces 2.0
Pool None
View Y/N No
Roof Type Shingle
Total Parking Spaces 2
Garage Yes
Building
Lot Description Central Access
Faces From Hwy 90, head north on Woodbine Rd to 5 Points. Make a left onto Quintette Rd. Head west on Quintette Rd. for approximately 1.6 miles and make a right onto Deason Ln. and then a left onto Whitley Ln. Whitley Estates will be on your right. (Howie Way)
Story 1
Water Public
Structure Type Brick, Frame
New Construction Yes
Others
HOA Fee Include Association, Deed Restrictions
Tax ID 242N305723000000070
Read Less Info
Want to know what your home might be worth? Contact us for a FREE valuation!

Our team is ready to help you sell your home for the highest possible price ASAP
"My job is to find and attract mastery-based agents to the office, protect the culture, and make sure everyone is happy! "






