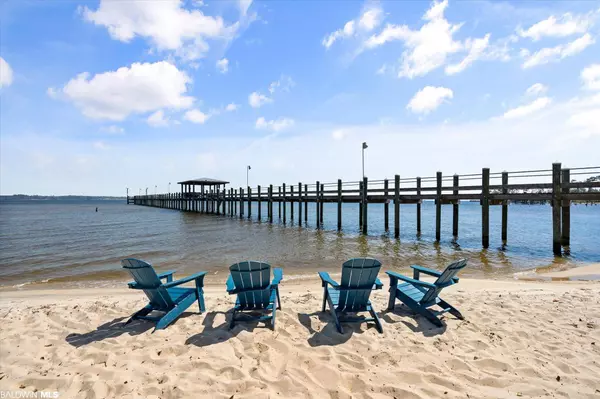$330,000
$325,000
1.5%For more information regarding the value of a property, please contact us for a free consultation.
3 Beds
2 Baths
2,150 SqFt
SOLD DATE : 05/11/2023
Key Details
Sold Price $330,000
Property Type Single Family Home
Sub Type Contemporary
Listing Status Sold
Purchase Type For Sale
Square Footage 2,150 sqft
Price per Sqft $153
Subdivision Spanish Cove
MLS Listing ID 343166
Sold Date 05/11/23
Style Contemporary
Bedrooms 3
Full Baths 2
Construction Status Resale
HOA Fees $72/qua
Year Built 1985
Annual Tax Amount $663
Lot Size 0.350 Acres
Lot Dimensions 115 x 145
Property Description
Welcome to your new dream home in the desirable Spanish Cove neighborhood, nestled on a picturesque corner lot with a stunning, professionally landscaped yard. This modern 3-bedroom, 2-bathroom house features a spacious 2-car garage and RV parking pad and hookups, a whole house generator and sprinkler system making it perfect for all your needs. The backyard is perfect for outdoor entertaining, with multi entertaining areas featuring a private firepit area with plenty of space to enjoy with friends and family. And when you're ready to wind down, the bedrooms offer comfortable accommodations with ample natural light and plenty of closet space. As you step inside, you'll be greeted by a beautifully designed interior that includes a great room with vaulted ceilings and a cozy brick gas log fireplace, perfect for gathering around on chilly evenings. This 3 bedroom 2 bath home is handicap accessible to include handrails and grab bars in the bathrooms. The house also boasts a heated and cooled sunroom, a side screened porch, and multipurpose room perfect for exercising/playroom/separate Media Room or office offering plenty of space for relaxation and enjoyment. But the amenities don't stop there - Spanish Cove offers a wide range of activities, including a heated and covered pool for year-round swimming, private owners dock overlooking the breathtaking Perdido Bay, shuffleboard courts, a Bayfront clubhouse and beach area for your enjoyment. You'll never run out of things to do in this amazing community. Don't miss out on this incredible opportunity to own a beautiful home in a stunning neighborhood. Fridge, Washer and Dryer Remain with property. Schedule your showing today!
Location
State AL
County Baldwin
Area Lillian
Zoning Single Family Residence
Interior
Interior Features Entrance Foyer, Office/Study, Other Rooms (See Remarks), Sun Room, En-Suite, High Ceilings
Heating Electric
Cooling Ceiling Fan(s)
Flooring Tile
Fireplaces Number 1
Fireplaces Type Gas Log, Great Room
Fireplace Yes
Appliance Dishwasher, Dryer, Microwave, Electric Range, Refrigerator, Washer, Electric Water Heater
Laundry Main Level, Inside
Exterior
Exterior Feature RV Hookup
Parking Features Attached, Double Garage, RV Access/Parking, Automatic Garage Door
Garage Spaces 2.0
Fence Fenced
Pool Community, Association
Community Features Clubhouse, Fishing, Landscaping, On-Site Management, Pool - Outdoor, Water Access-Deeded, Playground
Utilities Available Propane, Riviera Utilities, Cable Connected
Waterfront Description Beach Accs (<=1/4 Mi)
View Y/N Yes
View Southern View
Roof Type Dimensional
Garage Yes
Building
Lot Description Less than 1 acre, Corner Lot, Level, Few Trees, Subdivision
Story 1
Foundation Slab
Sewer Baldwin Co Sewer Service, Public Sewer
Water Public, Well
Architectural Style Contemporary
New Construction No
Construction Status Resale
Schools
Elementary Schools Elberta Elementary
Middle Schools Elberta Middle
High Schools Elberta High School
Others
Pets Allowed Allowed
HOA Fee Include Association Management,Recreational Facilities,Security,Trash,Clubhouse,Pool
Ownership Whole/Full
Read Less Info
Want to know what your home might be worth? Contact us for a FREE valuation!

Our team is ready to help you sell your home for the highest possible price ASAP
Bought with Warner Realty
"My job is to find and attract mastery-based agents to the office, protect the culture, and make sure everyone is happy! "






