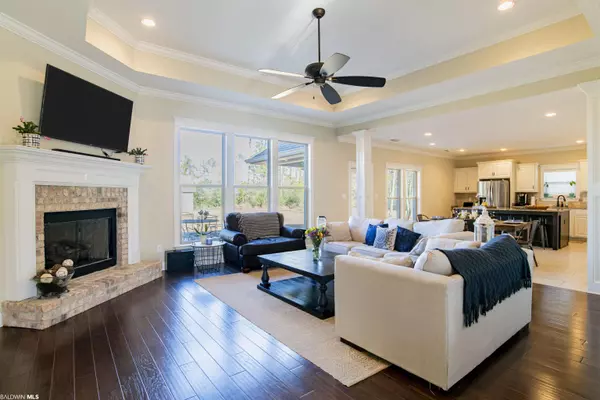$599,900
$599,900
For more information regarding the value of a property, please contact us for a free consultation.
5 Beds
3 Baths
2,961 SqFt
SOLD DATE : 05/31/2023
Key Details
Sold Price $599,900
Property Type Single Family Home
Sub Type Craftsman
Listing Status Sold
Purchase Type For Sale
Square Footage 2,961 sqft
Price per Sqft $202
Subdivision Stonebridge
MLS Listing ID 340333
Sold Date 05/31/23
Style Craftsman
Bedrooms 5
Full Baths 2
Half Baths 1
Construction Status Resale
HOA Fees $50/ann
Year Built 2016
Annual Tax Amount $1,535
Lot Size 0.650 Acres
Lot Dimensions 100 x 210 IRR
Property Description
Welcome to the highly sought after Stonebridge subdivision! This amenity-rich community has something for everyone! Built in 2016 by Truland Homes, this Youngstown floor plan features five bedrooms, two and a half bathrooms, and nearly 3000 square feet, perfect for entertaining! This unique open concept allows for you to overlook your breakfast area and living room from your beautiful gourmet kitchen. The kitchen features high ceilings, beautiful custom white cabinets with the soft close feature, granite counter tops, large island, gas range, and office nook. The breakfast area allows for a seamless transition into your living area where you will find beautiful windows providing the perfect amount of natural light, gorgeous wood flooring, and a beautiful gas corner fireplace. Just off the main living area you will find the primary bedroom suite boasting beautiful crown molding, tray ceiling, and wood floors. The attached primary bathroom features tile flooring, separate dual vanities, large garden tub, beautiful titled shower, and dual closets. Additionally, the main level features a formal dining room, a half bath, and an additional bedroom. The beautiful staircase leads you to the 3 spacious additional bedrooms and a large bathroom with dual sinks, tiled shower, granite counter tops, and a built in desk in the landing area. Outside you will find an enormous serene backyard perfect for drinking your morning coffee or entertaining guest! Additionally you will find a convenient mudroom off the side entry of the two car garage, seamless gutters, irrigation system, and a storage shed with a roll-up door, power, and water spigot!! Gold Fortified certificate on file! The neighborhood amenities feature two resort style pools, two basketball courts, putting green, tennis courts, wiffle ball field, mini-soccer field, and much more! Conveniently located near the Stonebridge Elementary School and I-10! This one is a MUST SEE!
Location
State AL
County Baldwin
Area Spanish Fort
Interior
Interior Features Breakfast Bar, Eat-in Kitchen, Ceiling Fan(s), En-Suite
Heating Central
Cooling Central Electric (Cool)
Flooring Carpet, Tile, Wood
Fireplaces Number 1
Fireplaces Type Gas Log, Living Room
Fireplace Yes
Appliance Dishwasher, Disposal, Microwave, Gas Range
Laundry Main Level
Exterior
Exterior Feature Termite Contract
Parking Features Attached, Double Garage, Side Entrance
Garage Spaces 2.0
Fence Partial
Pool Community, Association
Community Features BBQ Area, Fitness Center, Pool - Outdoor, Playground
Utilities Available Natural Gas Connected, Loxley Utilitites, North Baldwin Utilities, Riviera Utilities
Waterfront Description No Waterfront
View Y/N No
View None/Not Applicable
Roof Type Composition
Garage Yes
Building
Lot Description Less than 1 acre, Cul-De-Sac
Foundation Slab
Sewer Baldwin Co Sewer Service
Architectural Style Craftsman
New Construction No
Construction Status Resale
Schools
Elementary Schools Stonebridge Elementary
Middle Schools Spanish Fort Middle
High Schools Spanish Fort High
Others
HOA Fee Include Association Management,Maintenance Grounds,Pool
Ownership Whole/Full
Read Less Info
Want to know what your home might be worth? Contact us for a FREE valuation!

Our team is ready to help you sell your home for the highest possible price ASAP
Bought with IXL Real Estate-Eastern Shore

"My job is to find and attract mastery-based agents to the office, protect the culture, and make sure everyone is happy! "






