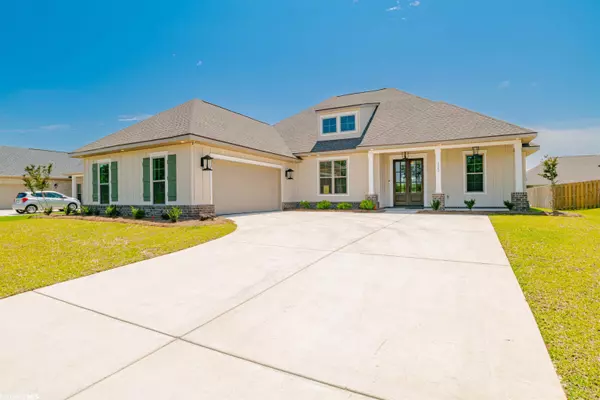$539,900
$559,950
3.6%For more information regarding the value of a property, please contact us for a free consultation.
4 Beds
3 Baths
2,806 SqFt
SOLD DATE : 06/02/2023
Key Details
Sold Price $539,900
Property Type Single Family Home
Sub Type Craftsman
Listing Status Sold
Purchase Type For Sale
Square Footage 2,806 sqft
Price per Sqft $192
Subdivision Aventura
MLS Listing ID 339095
Sold Date 06/02/23
Style Craftsman
Bedrooms 4
Full Baths 3
Construction Status New Construction
HOA Fees $83/ann
Year Built 2023
Lot Size 0.275 Acres
Lot Dimensions 80' x 150'
Property Description
Situated off of County Rd. 6 in Gulf Shores Truland Homes is proudly offering its Nashville floor plan in the neighborhood, Aventura. This Craftsman style home offers 4 bedrooms and 3 baths. The kitchen features custom crafted painted cabinets, granite counters, stainless steel appliances (including a slide in gas range), separate vent hood, undermount stainless steel sink, large island and a breakfast room. This large open concept floor plan has wood flooring in the main living areas and primary bedroom. Tile in primary bathroom and secondary bathrooms, as well as granite counters. Primary bathroom has separate walk-in closets, double vanity, shower, and large garden tub. This home also boasts 9' ceilings, tray ceiling in the master, brick exterior, large, covered front and rear porches, wood shelving in closets, gas fireplace with brick surround, raised hearth and a mantle, crown molding, cased windows and doors throughout the house, connected home package with training, this really has too many features to list. Aventura is located adjacent to the Gulf Shores Cultural Center, and one minute from the Gulf Shores Sportsplex. Close to shopping and entertainment, you are just minutes from the sugar white sandy beaches of the Gulf. The home is built Gold Fortified and comes with a 1-2-10 PWSC insured builder's warranty. All information is deemed accurate, all information and dimensions are to be verified by buyer and/or buyer's agent. Projected completion May 2023.
Location
State AL
County Baldwin
Area Gulf Shores 2
Interior
Interior Features Ceiling Fan(s), Internet
Heating Heat Pump
Cooling Central Electric (Cool), Ceiling Fan(s)
Flooring Carpet, Tile, Wood
Fireplaces Number 1
Fireplaces Type Gas Log
Fireplace Yes
Appliance Dishwasher, Disposal, Microwave, Gas Range
Exterior
Exterior Feature Irrigation Sprinkler
Parking Features Double Garage, Automatic Garage Door
Pool Community, Association
Community Features BBQ Area, Pool - Outdoor
Utilities Available Cable Available, Natural Gas Connected, Cable Connected
Waterfront Description No Waterfront
View Y/N No
View None/Not Applicable
Roof Type Composition
Garage Yes
Building
Lot Description Less than 1 acre
Story 1
Foundation Slab
Sewer Baldwin Co Sewer Service
Architectural Style Craftsman
New Construction Yes
Construction Status New Construction
Schools
Elementary Schools Gulf Shores Elementary
High Schools Gulf Shores High
Others
Pets Allowed More Than 2 Pets Allowed
HOA Fee Include Association Management,Common Area Insurance,Maintenance Grounds,Pool
Ownership Whole/Full
Read Less Info
Want to know what your home might be worth? Contact us for a FREE valuation!

Our team is ready to help you sell your home for the highest possible price ASAP
Bought with Century 21 J Carter & Company
"My job is to find and attract mastery-based agents to the office, protect the culture, and make sure everyone is happy! "






