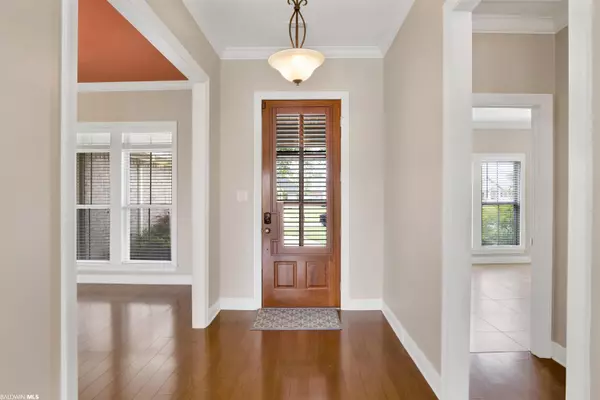$445,000
$459,900
3.2%For more information regarding the value of a property, please contact us for a free consultation.
4 Beds
3 Baths
2,625 SqFt
SOLD DATE : 06/06/2023
Key Details
Sold Price $445,000
Property Type Single Family Home
Sub Type Traditional
Listing Status Sold
Purchase Type For Sale
Square Footage 2,625 sqft
Price per Sqft $169
Subdivision Canaan Place
MLS Listing ID 344466
Sold Date 06/06/23
Style Traditional
Bedrooms 4
Full Baths 3
Construction Status Resale
HOA Fees $52/ann
Year Built 2009
Annual Tax Amount $742
Lot Size 0.444 Acres
Lot Dimensions 66.7 x 200
Property Description
This custom-built home is an absolute dream for those seeking luxury living. With four bedrooms and three bathrooms, there is ample space for both family and guests. The design of the home is thoughtfully executed to maximize space and create a functional flow that is perfect for entertaining. As you step through the front door, you are welcomed into a beautiful and inviting space. The living room features built-in surround sound, large windows that let in plenty of natural light and offer uninterrupted views of the lake. The fireplace adds a cozy touch, making this room the perfect place to gather with family and friends. The kitchen is a chef's dream, with a Bosch gas cooktop, custom cabinetry, double pantry, and a touchless faucet. The large island provides plenty of space for meal prep and casual dining. The outdoor kitchen is a standout feature of this home, perfect for hosting summer barbecues or intimate dinner parties. The porch swing with a lakeview makes for the perfect spot to relax. The bedrooms are spacious and comfortable, with ample closet space. The master suite is a true retreat, with a large ensuite bathroom complete with a jetted tub, double vanities, and a custom shower with two doors for entry. This type of shower design allows for easy access from either side of the shower, making it ideal for couples or families sharing a bathroom. This home also features a laundry room and a two-car garage, providing plenty of space for storage and organization, and a Generac generator. With its stunning lake views and luxurious amenities, this custom-built home is the perfect place to call home.
Location
State AL
County Baldwin
Area Central Baldwin County
Interior
Interior Features Split Bedroom Plan
Heating Electric
Cooling Central Electric (Cool)
Flooring Tile, Wood
Fireplaces Number 1
Fireplace Yes
Appliance Dishwasher, Disposal, Microwave, Gas Range, Refrigerator w/Ice Maker, Cooktop
Laundry Main Level
Exterior
Exterior Feature Irrigation Sprinkler, Outdoor Kitchen
Parking Features Attached, Double Garage, Automatic Garage Door
Garage Spaces 2.0
Fence Fenced
Pool Community
Community Features Gazebo, Pool - Outdoor
Utilities Available Natural Gas Connected, Underground Utilities
Waterfront Description No Waterfront
View Y/N Yes
View Direct Lake Front, None/Not Applicable
Roof Type Dimensional
Garage Yes
Building
Story 1
Foundation Slab
Sewer Public Sewer
Water Public
Architectural Style Traditional
New Construction No
Construction Status Resale
Schools
Elementary Schools Belforest Elementary School
High Schools Daphne High
Others
HOA Fee Include Association Management,Maintenance Grounds
Ownership Whole/Full
Read Less Info
Want to know what your home might be worth? Contact us for a FREE valuation!

Our team is ready to help you sell your home for the highest possible price ASAP
Bought with Realty Executives Gulf Coast
"My job is to find and attract mastery-based agents to the office, protect the culture, and make sure everyone is happy! "






