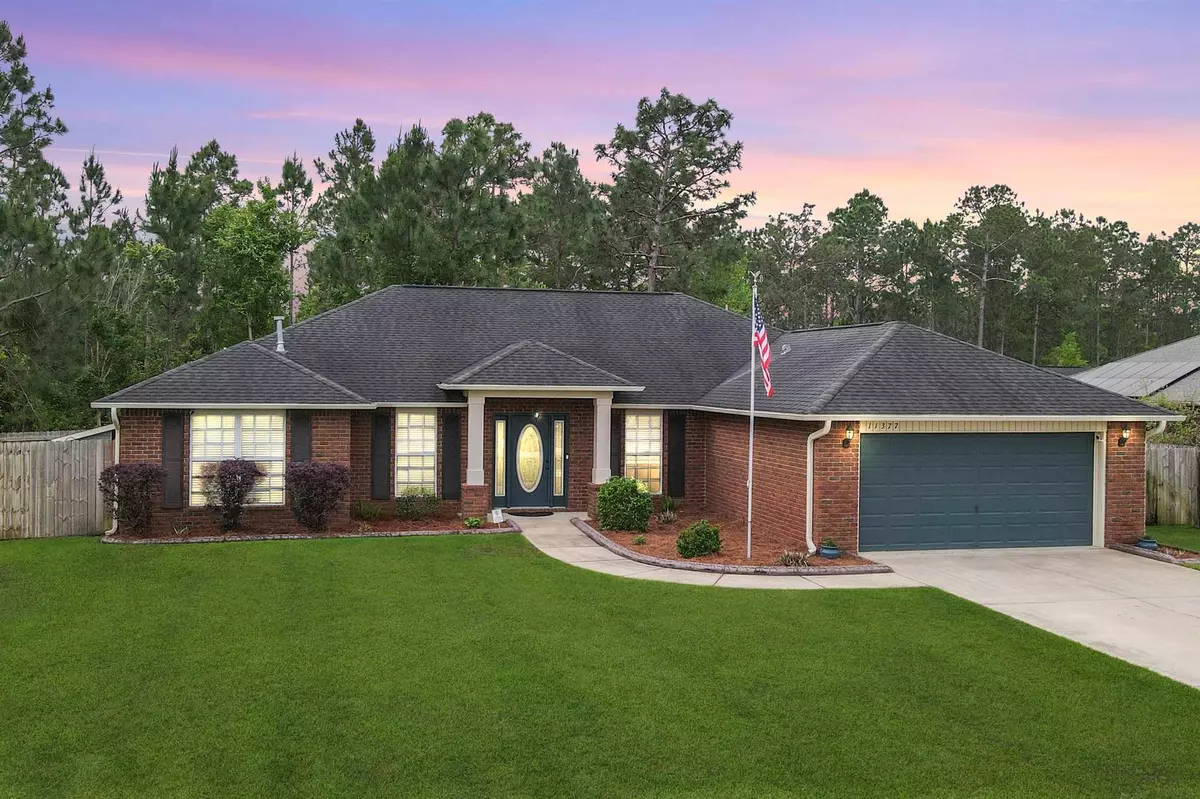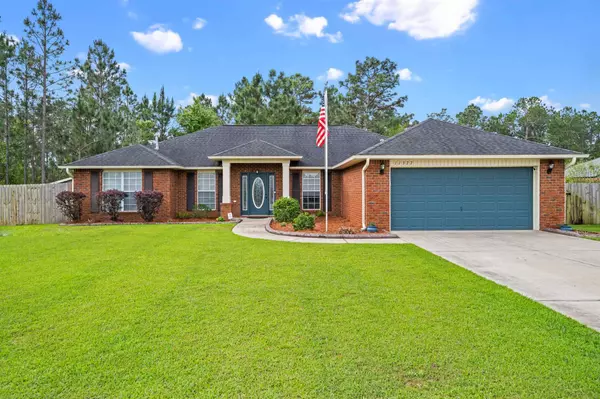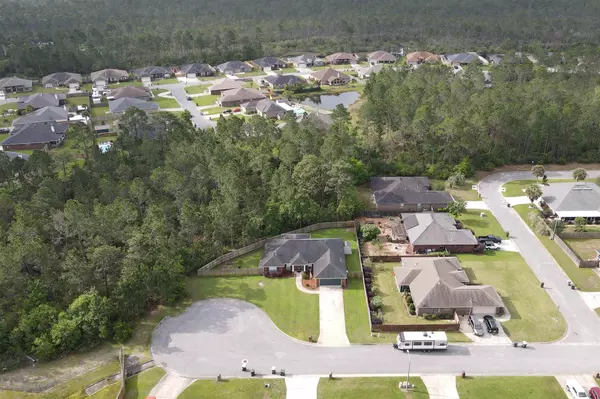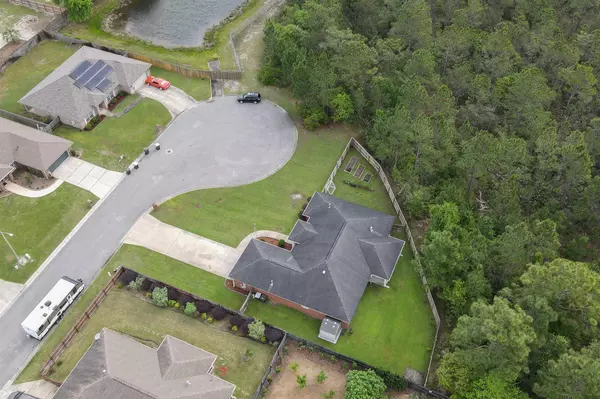Bought with Michelle Beare • Levin Rinke Realty
$385,000
$392,000
1.8%For more information regarding the value of a property, please contact us for a free consultation.
4 Beds
3 Baths
2,151 SqFt
SOLD DATE : 06/09/2023
Key Details
Sold Price $385,000
Property Type Single Family Home
Sub Type Single Family Residence
Listing Status Sold
Purchase Type For Sale
Square Footage 2,151 sqft
Price per Sqft $178
Subdivision Manchester
MLS Listing ID 624937
Sold Date 06/09/23
Style Traditional
Bedrooms 4
Full Baths 3
HOA Fees $7/ann
HOA Y/N Yes
Originating Board Pensacola MLS
Year Built 2009
Lot Size 0.270 Acres
Acres 0.27
Property Description
The finest living! This home is on a cul de sac with 1 other home, privacy at its finest. Large lot with meticulously landscaped front and the back to match. The owner's have never stopped making constant upgrades and modern touches to the home. This home has 4 bedrooms and 3 full baths. This home was upgraded when built, so it has a guest suite with it's own bathroom and backyard access. Knockdown ceilings, LED lighting, life proof vinyl plank flooring, vinyl storage shed, covered back patio, whole home water filtration and softener system, epoxy counters, fresh attic spray, vegetable garden, 3.5 ton weathermaker a/c and furnace with Blue-QR UV light (for those with allergies-this cleans your air before it leaves the vent), kitchen backsplash, fresh paint, and on and on. If you're not dying to see the home by now, wait until you see the aerial photos! The home is surrounded by peaceful trees/woods, extra long driveway, custom cabinets and counters. It just doesn't get any better than this. DO NOT WAIT or it WILL BE GONE
Location
State FL
County Escambia
Zoning Res Single
Rooms
Other Rooms Workshop/Storage
Dining Room Breakfast Room/Nook, Eat-in Kitchen, Formal Dining Room
Kitchen Updated, Pantry
Interior
Interior Features Baseboards, High Ceilings, Walk-In Closet(s)
Heating Natural Gas
Cooling Central Air, Ceiling Fan(s)
Flooring Tile, Simulated Wood
Fireplace true
Appliance Gas Water Heater, Built In Microwave, Dishwasher, Disposal, Microwave, Refrigerator
Exterior
Exterior Feature Sprinkler, Rain Gutters
Parking Features 2 Car Garage, Front Entrance
Garage Spaces 2.0
Fence Back Yard, Full
Pool None
View Y/N No
Roof Type Shingle
Total Parking Spaces 2
Garage Yes
Building
Lot Description Cul-De-Sac
Faces WEST on Hwy 98 - SOUTH (left) on Little Creek Dr. - LEFT on Aruba Dr. - House will be on Right.
Story 1
Water Public
Structure Type Frame
New Construction No
Others
HOA Fee Include Association
Tax ID 252S312000041002
Security Features Smoke Detector(s)
Read Less Info
Want to know what your home might be worth? Contact us for a FREE valuation!

Our team is ready to help you sell your home for the highest possible price ASAP
"My job is to find and attract mastery-based agents to the office, protect the culture, and make sure everyone is happy! "






