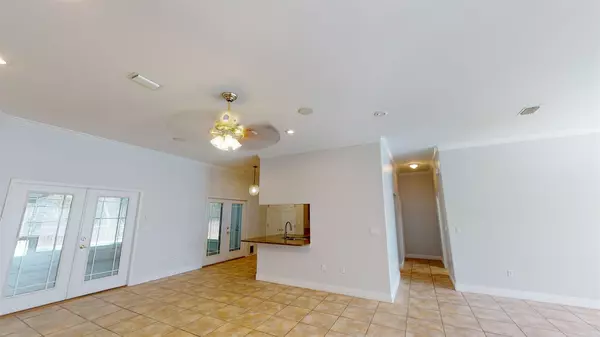Bought with Outside Area Selling Agent • OUTSIDE AREA SELLING OFFICE
$430,000
$430,000
For more information regarding the value of a property, please contact us for a free consultation.
4 Beds
2 Baths
2,376 SqFt
SOLD DATE : 06/14/2023
Key Details
Sold Price $430,000
Property Type Single Family Home
Sub Type Single Family Residence
Listing Status Sold
Purchase Type For Sale
Square Footage 2,376 sqft
Price per Sqft $180
Subdivision Patriot Park
MLS Listing ID 625856
Sold Date 06/14/23
Style Traditional
Bedrooms 4
Full Baths 2
HOA Fees $12/ann
HOA Y/N Yes
Originating Board Pensacola MLS
Year Built 2004
Lot Size 0.290 Acres
Acres 0.29
Property Description
Need ROOM for an expanding FAMILY to grow? Come see this BEAUTIFUL 4/3 home located up the quiet gentle rise of Patriot Ridge neighborhood. This lovely home features a 2nd master bedroom, with access to a full bathroom, perfect for a growing teen or grandparent. Three (3) large bedrooms have walk-in closets making it easy for sharing rooms. Every bedroom has new carpeting. The large kitchen has all new appliances. Refrigerator, Cooktop Stove, Microwave, Dishwasher, Disposal and kitchen faucet purchased/installed new in 4/23. New toilets installed 2022 and associated plumbing checked good. The MASTER Bedroom is inviting and spacious. The Master BATH room hosts a cultured marble double vanity sink, separate shower, with privacy glass above a jetted garden tub. The Master Bedroom nestles next to the FL room and has its own access into this tiled floor enclosure. This favored area can become your game room, meditation space or decompression zone. Gas heated hot tubs are welcomed to connect to the natural gas hookup. Enjoy the peace of mind and privacy of not having neighbors build behind you. Children will love the inground pool and spend hours playing here and in the spacious yard. The large 2 car garage has an auto garage open, pulldown stairs, and tub sink. Handicap features include a pool lift chair and ramps in both garage and family room.
Location
State FL
County Okaloosa
Zoning City,Res Single
Rooms
Dining Room Living/Dining Combo
Kitchen Updated, Pantry, Stone Counters
Interior
Interior Features Ceiling Fan(s), Crown Molding, High Ceilings, Recessed Lighting, Central Vacuum
Heating Central
Cooling Central Air, Ceiling Fan(s)
Flooring Tile, Carpet
Fireplace true
Appliance Gas Water Heater, Dryer, Washer, Built In Microwave, Dishwasher, Disposal, Microwave, Refrigerator, Self Cleaning Oven
Exterior
Parking Features 2 Car Garage, Side Entrance, Garage Door Opener
Garage Spaces 2.0
Fence Back Yard
Pool In Ground, Vinyl
View Y/N No
Roof Type Shingle
Total Parking Spaces 4
Garage Yes
Building
Faces From Hwy 85, turn east onto Live Oak Church Rd. Turn right onto Shoal River Dr. Turn left onto Timberline Dr. Turn left onto Skyline Circle. Home is on the right.
Story 1
Water Public
Structure Type Brick, Frame
New Construction No
Others
HOA Fee Include Association, Management
Tax ID 042N23502500001190
Security Features Smoke Detector(s)
Special Listing Condition As Is
Read Less Info
Want to know what your home might be worth? Contact us for a FREE valuation!

Our team is ready to help you sell your home for the highest possible price ASAP

"My job is to find and attract mastery-based agents to the office, protect the culture, and make sure everyone is happy! "






