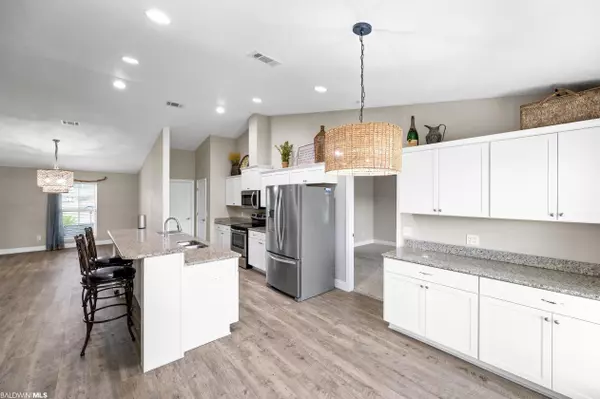$353,500
$357,000
1.0%For more information regarding the value of a property, please contact us for a free consultation.
4 Beds
2 Baths
2,430 SqFt
SOLD DATE : 07/07/2023
Key Details
Sold Price $353,500
Property Type Single Family Home
Sub Type Single Story
Listing Status Sold
Purchase Type For Sale
Square Footage 2,430 sqft
Price per Sqft $145
Subdivision Westfield
MLS Listing ID 346798
Sold Date 07/07/23
Bedrooms 4
Full Baths 2
Construction Status Resale
Year Built 2017
Annual Tax Amount $797
Lot Size 0.255 Acres
Lot Dimensions 83 x 135.97 x 83 x 135.70
Property Description
GOLD FORTIFIED ROOF RECERTIFICATION! Cheap insurance! $3,500 carpet allowance. Be sure to checkout this beautiful brick home in the quiet Westfield subdivision. Well-maintained home, built with 2 x 6 exterior walls, Low E Glass Windows. Open concept floor plan! Gorgeous Cathedral Ceilings & custom blinds! Kitchen has plenty of storage, crisp white cabinets, granite countertops & includes an Eat-In area with a coffee bar. New luxury flooring. All kitchen appliances convey with the home. Master bath has tons of closet space. Sit on your Large Front Porch (150 SF) with coffee, enjoying the peace & quiet. Spacious Privacy Fenced Backyard, so you can let your furry babies run free. You can also enjoy a large screened in porch (220 SF), with the comforts of 2 ceiling fans. Rainbird Sprinkler System, Ceiling Fans in all rooms, Custom fit external hurricane shades for all windows. Easy access to beaches, boat launches, shopping, 20 minutes to back gate of Naval Air Station. Close to Florida/Alabama state line. School bus comes right to the front door! Lillian is a great location with easy access to everything. 15 minutes to Perdido key, 15 miles to downtown Pensacola, 15 miles to NAS Pensacola, 15 miles to Foley, 20 miles to Orange Beach, and 25 miles to Gulf Shores. All information to be verified by buyer or buyer's agent.
Location
State AL
County Baldwin
Area Lillian
Zoning Single Family Residence
Interior
Interior Features Ceiling Fan(s), Split Bedroom Plan, Vaulted Ceiling(s)
Heating Electric
Cooling Ceiling Fan(s)
Flooring Carpet, Vinyl
Fireplaces Type None
Fireplace Yes
Appliance Dishwasher, Disposal, Microwave, Electric Range, Refrigerator, Electric Water Heater
Laundry Main Level
Exterior
Parking Features Attached, Double Garage, Automatic Garage Door
Fence Fenced
Community Features None
Utilities Available Cable Available, Riviera Utilities, Cable Connected
Waterfront Description No Waterfront
View Y/N No
View None/Not Applicable
Roof Type Composition,Shake
Garage Yes
Building
Lot Description Less than 1 acre, Level
Story 1
Foundation Slab
Sewer Public Sewer
Water Public
New Construction No
Construction Status Resale
Schools
Elementary Schools Elberta Elementary
High Schools Elberta High School
Others
Ownership Whole/Full
Read Less Info
Want to know what your home might be worth? Contact us for a FREE valuation!

Our team is ready to help you sell your home for the highest possible price ASAP
Bought with Joy Sullivan Realty
"My job is to find and attract mastery-based agents to the office, protect the culture, and make sure everyone is happy! "






