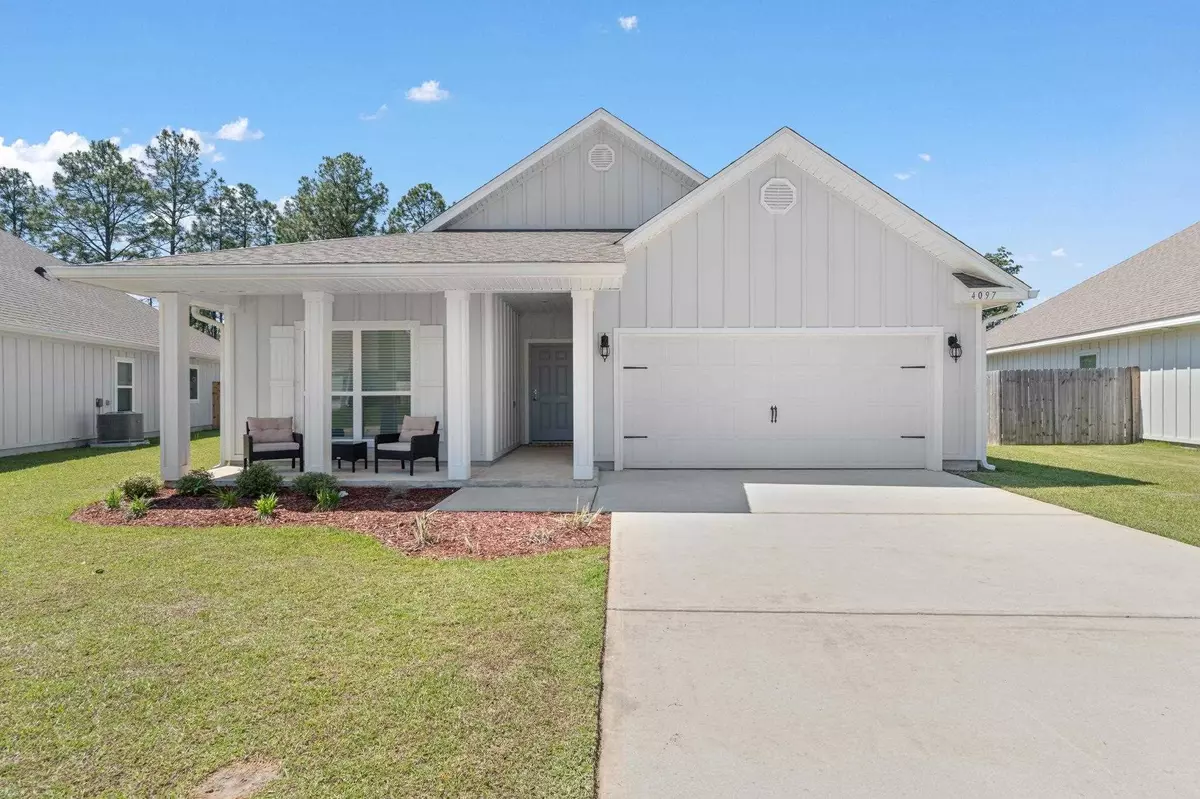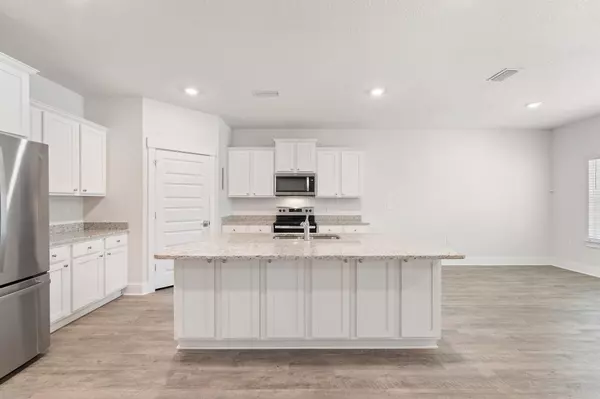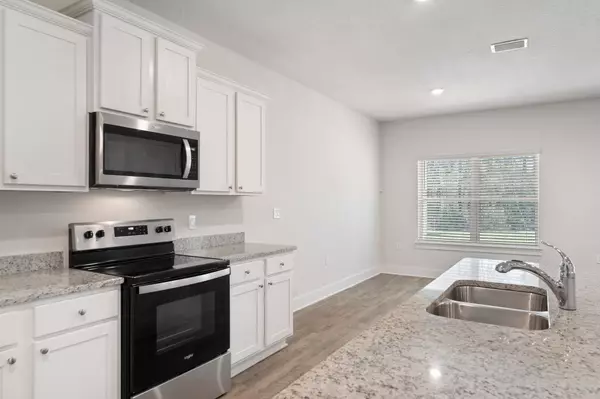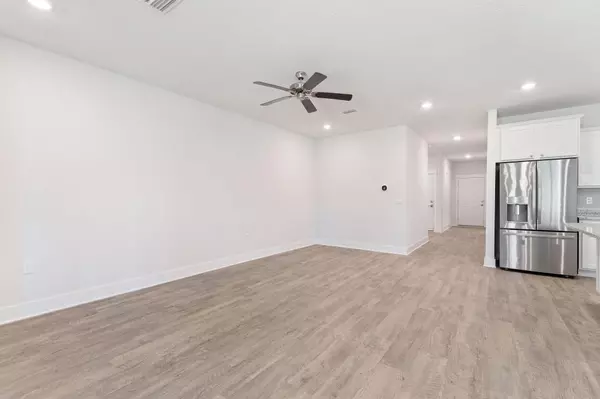Bought with Stacey Rising • Better Homes And Gardens Real Estate Main Street Properties
$370,000
$379,000
2.4%For more information regarding the value of a property, please contact us for a free consultation.
4 Beds
2 Baths
2,047 SqFt
SOLD DATE : 07/10/2023
Key Details
Sold Price $370,000
Property Type Single Family Home
Sub Type Single Family Residence
Listing Status Sold
Purchase Type For Sale
Square Footage 2,047 sqft
Price per Sqft $180
Subdivision Arbor Place
MLS Listing ID 624618
Sold Date 07/10/23
Style Craftsman
Bedrooms 4
Full Baths 2
HOA Fees $64/ann
HOA Y/N Yes
Originating Board Pensacola MLS
Year Built 2020
Property Description
Welcome to Pace and its ever-expanding amenities. This practically new, 4 bedroom and 2 bath home, has an open kitchen overlooking a large family room, with stainless steel appliances, oversized island, large laundry room & additional storage. You will find granite countertops throughout the home with undermount sink design, recessed lighting, luxury vinyl plank flooring, and carpet in the bedrooms. This home has been meticulously maintained and still feels brand new! Arbor Place subdivision, is conveniently located between Pensacola, FL and Milton, FL with close proximity to Escambia Bay, the beautiful beaches of Pensacola and Navarre. For the avid golfer, you have the Stonebrook Golf Club and the Tanglewood Golf and Country Club -- both are approximately 10 minutes from your new driveway. For our service members – Welcome – you are now in military country, with services provided by Naval Air Station Pensacola, Corry Field, Eglin AFB, Hurlburt AFB, and Duke Field, to name a few. You are only a mile away from Benny Russel Park and adjacent to the park is a four-mile square walking path, surrounding the Spencer Naval Outlying Field. Most importantly, for your enjoyment you are conveniently located near many popular restaurants, shopping and top rated local schools. As you walk into the home you will notice several additional upgrades which include a top-of-the-line, GE Profile 27.7 cu. ft. French Door refrigerator that will remain. With additional square footage this floorplan has a wonderful front and back porch as well as an oversized backyard for entertaining. YES you could absolutely fit a pool. Your two-car garage is larger, as it has extra storage space, right next to the water heater. Above the garage is an unfinished attic which will allow for more storage, should you choose to finish.
Location
State FL
County Santa Rosa
Zoning Res Single
Rooms
Dining Room Breakfast Bar, Breakfast Room/Nook, Kitchen/Dining Combo
Kitchen Not Updated, Granite Counters, Kitchen Island, Pantry
Interior
Interior Features Baseboards, Ceiling Fan(s)
Heating Central
Cooling Central Air, Ceiling Fan(s)
Flooring Carpet
Appliance Electric Water Heater, Built In Microwave, Dishwasher, Refrigerator
Exterior
Exterior Feature Rain Gutters
Parking Features 2 Car Garage, Garage Door Opener
Garage Spaces 2.0
Pool None
View Y/N No
Roof Type Shingle
Total Parking Spaces 2
Garage Yes
Building
Lot Description Central Access
Faces From Hwy 90, turn left onto West Spencerfield Rd, cross south and north Spencerfield. Community is on the left before Berryhill.
Story 1
Water Public
Structure Type Frame
New Construction No
Others
HOA Fee Include None
Tax ID 332N29002800C000160
Special Listing Condition As Is
Read Less Info
Want to know what your home might be worth? Contact us for a FREE valuation!

Our team is ready to help you sell your home for the highest possible price ASAP
"My job is to find and attract mastery-based agents to the office, protect the culture, and make sure everyone is happy! "






