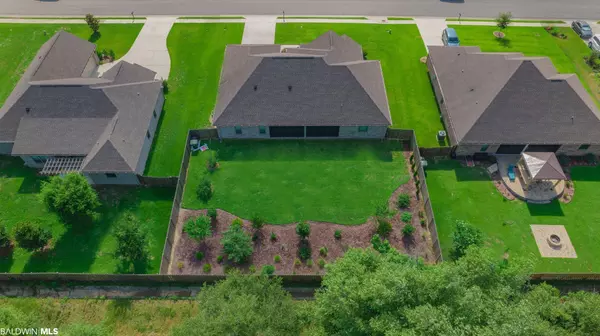$435,000
$435,000
For more information regarding the value of a property, please contact us for a free consultation.
4 Beds
3 Baths
2,365 SqFt
SOLD DATE : 07/12/2023
Key Details
Sold Price $435,000
Property Type Single Family Home
Sub Type Craftsman
Listing Status Sold
Purchase Type For Sale
Square Footage 2,365 sqft
Price per Sqft $183
Subdivision Brookhaven
MLS Listing ID 346970
Sold Date 07/12/23
Style Craftsman
Bedrooms 4
Full Baths 3
Construction Status Resale
HOA Fees $17/ann
Year Built 2018
Annual Tax Amount $1,702
Lot Size 0.309 Acres
Lot Dimensions 90 x 150
Property Description
This well maintained Truland home is in the desirable Brookhaven Subdivision. Brookhaven is located just a short walk from schools, Al Trione Sports Park and the YMCA. With Interstate access and shopping just minutes away its hard to find a better location. This Truland home is the Macon Floor plan, with a split floor plan. With a dedicated mud room right off the garage and a large laundry room. The Master has an extra seating area and the Master shower is completely tiled. Enjoy sitting out back on the screeded in porch and enjoy the beautifully landscaped yard with camellias, crepe myrtles, canna lillies, Hydrangeas, etc. The owners have taken such good care of this home. It is better than new. All blinds in the windows will convey. This home has it all from the hardwood floors throughout the home, High ceilings, Gold Fortified (February 2023 renewed) 2021 Generac whole house generator, Hurricane shutters, 2020 Storm doors 2020 Auto Sensor lights around whole outside house Outside garage door entrance keypad, 2020 Quiet garage door opener installed with keypad lock. Gutters all around house, 2022 electric stove Pottery Barn curtain rods every window, Pottery Barn window shade master bath. This is a very Quiet neighborhood with sidewallks for you and your family to walk on. There is also a fenced children's playground by entrance. This home has been upgraded by the owners and has a fresh new paint. This one won't last so call your favorite realtor today! Pictures will be posted Friday.
Location
State AL
County Baldwin
Area Daphne 2
Zoning Single Family Residence
Interior
Interior Features Ceiling Fan(s), En-Suite, High Ceilings, Internet, Split Bedroom Plan, Storage
Heating Central
Cooling Central Electric (Cool), Heat Pump
Flooring Tile, Wood
Fireplaces Number 1
Fireplace Yes
Appliance Dishwasher, Microwave, Electric Range, Electric Water Heater
Exterior
Exterior Feature Termite Contract
Parking Features Double Garage, Automatic Garage Door
Garage Spaces 2.0
Fence Fenced
Community Features Landscaping, Playground
Utilities Available Cable Available, Underground Utilities, Daphne Utilities, Riviera Utilities
Waterfront Description No Waterfront
View Y/N Yes
View Eastern View
Roof Type Composition
Garage Yes
Building
Lot Description Less than 1 acre
Story 1
Foundation Slab
Sewer Public Sewer
Water Public
Architectural Style Craftsman
New Construction No
Construction Status Resale
Schools
Elementary Schools Daphne East Elementary
Middle Schools Daphne Middle
High Schools Daphne High
Others
HOA Fee Include Maintenance Grounds
Ownership Whole/Full
Read Less Info
Want to know what your home might be worth? Contact us for a FREE valuation!

Our team is ready to help you sell your home for the highest possible price ASAP
Bought with Keller Williams AGC Realty-Da

"My job is to find and attract mastery-based agents to the office, protect the culture, and make sure everyone is happy! "






