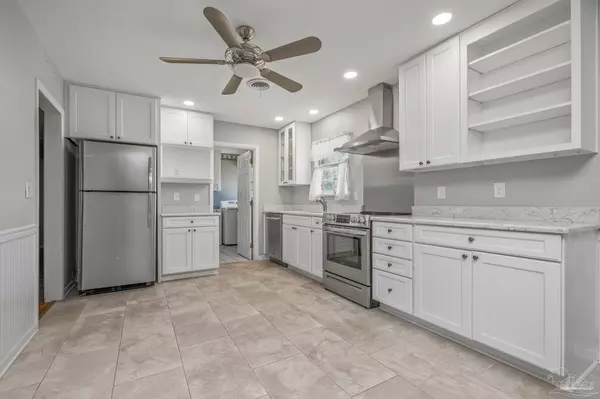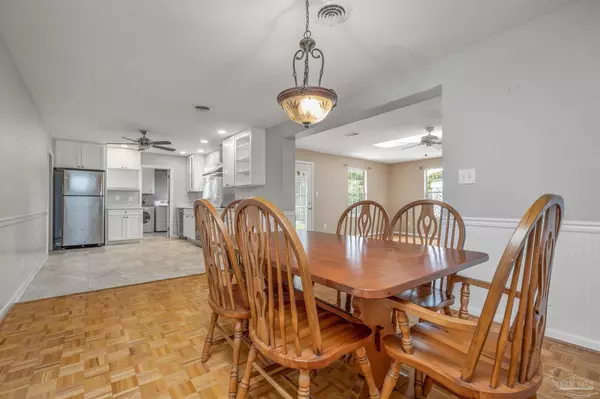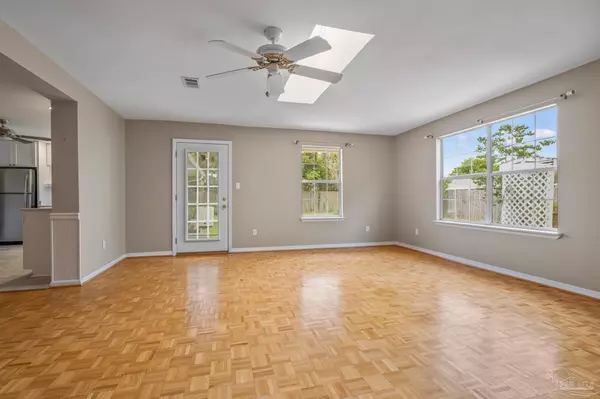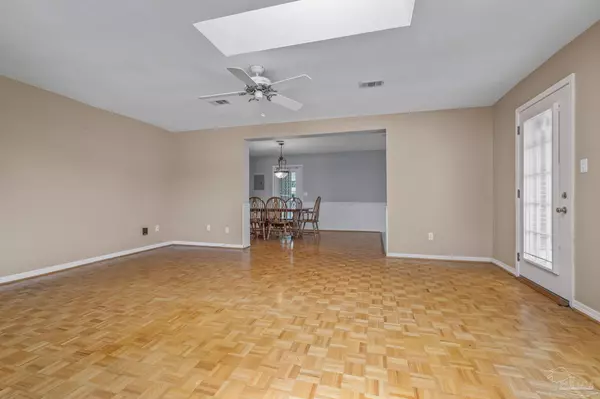Bought with Simone Sands • Better Homes And Gardens Real Estate Main Street Properties
$330,000
$329,000
0.3%For more information regarding the value of a property, please contact us for a free consultation.
3 Beds
2 Baths
1,980 SqFt
SOLD DATE : 07/13/2023
Key Details
Sold Price $330,000
Property Type Single Family Home
Sub Type Single Family Residence
Listing Status Sold
Purchase Type For Sale
Square Footage 1,980 sqft
Price per Sqft $166
Subdivision Belvedere Park
MLS Listing ID 627931
Sold Date 07/13/23
Style Ranch
Bedrooms 3
Full Baths 2
HOA Y/N No
Originating Board Pensacola MLS
Year Built 1964
Lot Size 9,600 Sqft
Acres 0.2204
Lot Dimensions 80 x 120
Property Description
Beautiful Belvedere Park home conveniently located near everything you need! This home offers lovely wood parquet flooring throughout, along with nice ceramic tile flooring in the wet areas....so NO carpet anywhere! You'll appreciate having two spacious living areas ~ an open, remodeled kitchen with gorgeous soft close cabinets ~ newer appliances and quartz countertops ~ all appliances stay including the stainless kitchen refrigerator, washer, dryer and laundry refrigerator! Your beautiful kitchen is open to the generous dining area which overlooks the large family room, complete with a gas fireplace. The family room boasts a skylight that offers fantastic natural light! This is the perfect layout for entertaining family and friends! The bedrooms offer a split layout for extra privacy. Outside you can enjoy the backyard brick patio, beautifully landscaped yard and you also have a 10' x 12' workshop to store your yard tools and toys. Out front, you have a nice covered front porch where you can sit and visit, plus a single car carport. This home has been meticulously maintained and with it being 15+ minutes to downtown Pensacola and Pensacola Beach, it is the perfect location!
Location
State FL
County Escambia
Zoning Res Single
Rooms
Other Rooms Workshop/Storage, Workshop
Dining Room Formal Dining Room
Kitchen Remodeled, Pantry
Interior
Interior Features Baseboards, Ceiling Fan(s), Chair Rail
Heating Natural Gas
Cooling Central Air, Ceiling Fan(s)
Flooring Parquet, Tile
Fireplace true
Appliance Gas Water Heater, Dryer, Washer, Dishwasher, Disposal, Refrigerator
Exterior
Parking Features Carport, Front Entrance
Carport Spaces 1
Fence Back Yard, Privacy
Pool None
Utilities Available Cable Available
View Y/N No
Roof Type Shingle, Gable
Total Parking Spaces 1
Garage No
Building
Lot Description Central Access, Interior Lot
Faces Heading east on Creighton Road, turn right on Azalea Road; home will be on the right.
Story 1
Water Public
Structure Type Frame
New Construction No
Others
HOA Fee Include None
Tax ID 091S291000002006
Read Less Info
Want to know what your home might be worth? Contact us for a FREE valuation!

Our team is ready to help you sell your home for the highest possible price ASAP
"My job is to find and attract mastery-based agents to the office, protect the culture, and make sure everyone is happy! "






