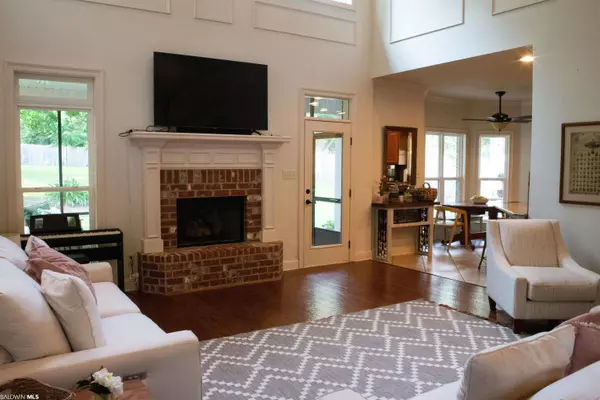$540,000
$565,000
4.4%For more information regarding the value of a property, please contact us for a free consultation.
5 Beds
4 Baths
3,385 SqFt
SOLD DATE : 07/24/2023
Key Details
Sold Price $540,000
Property Type Single Family Home
Sub Type Craftsman
Listing Status Sold
Purchase Type For Sale
Square Footage 3,385 sqft
Price per Sqft $159
MLS Listing ID 347240
Sold Date 07/24/23
Style Craftsman
Bedrooms 5
Full Baths 4
Construction Status Resale
HOA Fees $20/ann
Year Built 2011
Annual Tax Amount $1,459
Lot Size 0.497 Acres
Property Description
Welcome to this beautiful two story brick and Hardie plank siding home in the quiet and serene Cambron neighborhood. This spacious and open 5 bed 4 bath home boasts all of the finest finishes of a custom build and is placed perfectly on a sprawling half acre lot, fully fenced with no neighbors behind. The Chef's special kitchen highlights granite countertops, stainless steel, natural gas appliances, and a large island complete with a vegetable sink and second disposal. The corner pantry provides plenty of room to store all of the best ingredients. Walk through the grand living room and it's 20 foot ceilings on your way to the first floor primary suite which includes a large bedroom and attached bath with his and hers vanities, a soaking tub, separate shower, and a massive walk in closet. The first floor also includes a guest bedroom with full bath and entry from the bedroom and the living area. Round out the first floor with a large utility room with entry from the back porch and living areas. The second story includes 3 additional bedrooms, two with walk in closets and en-suite full baths. The second floor is rounded out by a huge bonus room and a separate office with french doors and a view of the picturesque back yard through large windows in the living room. Step outside to enjoy the wrap around covered porches, and a large screened in patio, great for relaxing and entertaining guests. There is a large outbuilding for storage of all of your outdoor gear, and a 2 car garage with large driveway for plenty of parking. To top it off, all of these perks are offered within the Spanish Fort School District! All information and dimensions deemed important to be verified by buyer and buyer's agent.
Location
State AL
County Baldwin
Area Spanish Fort
Zoning Single Family Residence
Interior
Interior Features Bonus Room, Living Room, Office/Study, Ceiling Fan(s), En-Suite, High Ceilings, Internet
Heating Central
Cooling Central Electric (Cool)
Flooring Carpet, Tile, Wood
Fireplaces Number 1
Fireplaces Type Living Room
Fireplace Yes
Appliance Dishwasher, Disposal, Convection Oven, Microwave, Gas Range, Refrigerator w/Ice Maker, Cooktop, Gas Water Heater
Laundry Main Level, Inside
Exterior
Exterior Feature Irrigation Sprinkler, Storage, Termite Contract
Parking Features Attached, Double Garage, Side Entrance, Automatic Garage Door
Garage Spaces 2.0
Fence Fenced
Community Features None
Utilities Available Cable Available, Natural Gas Connected, Underground Utilities, Water Heater-Tankless, North Baldwin Utilities, Riviera Utilities, Cable Connected
Waterfront Description No Waterfront
View Y/N Yes
View Northern View, Southern View
Roof Type Composition,Dimensional
Garage Yes
Building
Lot Description Less than 1 acre
Foundation Slab
Sewer Baldwin Co Sewer Service, Public Sewer
Water Public
Architectural Style Craftsman
New Construction No
Construction Status Resale
Schools
Elementary Schools Stonebridge Elementary
Middle Schools Spanish Fort Middle
High Schools Spanish Fort High
Others
Pets Allowed More Than 2 Pets Allowed
HOA Fee Include Association Management,Common Area Insurance,Maintenance Grounds,Electricity,Taxes-Common Area,Gas
Ownership Whole/Full
Read Less Info
Want to know what your home might be worth? Contact us for a FREE valuation!

Our team is ready to help you sell your home for the highest possible price ASAP
Bought with Coldwell Banker Reehl Prop Fairhope

"My job is to find and attract mastery-based agents to the office, protect the culture, and make sure everyone is happy! "






