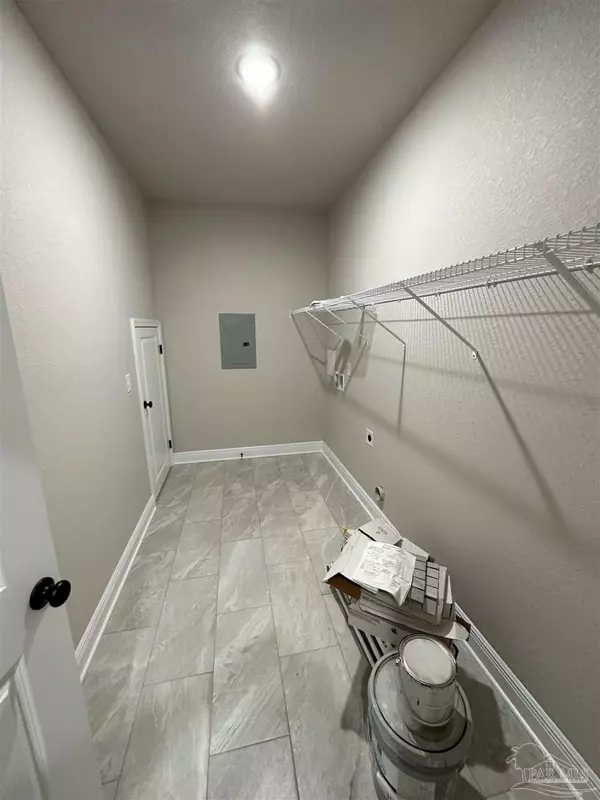Bought with Christina Brunet Sabastia • Levin Rinke Realty
$489,900
$489,900
For more information regarding the value of a property, please contact us for a free consultation.
5 Beds
3 Baths
2,860 SqFt
SOLD DATE : 07/24/2023
Key Details
Sold Price $489,900
Property Type Single Family Home
Sub Type Single Family Residence
Listing Status Sold
Purchase Type For Sale
Square Footage 2,860 sqft
Price per Sqft $171
Subdivision Carrington
MLS Listing ID 619109
Sold Date 07/24/23
Style Craftsman
Bedrooms 5
Full Baths 3
HOA Fees $100/ann
HOA Y/N Yes
Originating Board Pensacola MLS
Year Built 2023
Lot Size 9,147 Sqft
Acres 0.21
Property Description
Welcome to "CARRINGTON" A Beautiful Gated Community!!! Stunning attention to detail in this 5 bedroom, 3 bath, 2 Story Home. The Kitchen has Custom Cabinets, C-Class Granite, upgraded faucets, large island, farm sink, gas cooktop, wall oven with microwave above, vented cooktop hood, recessed led lighting, pendant lighting, and undermount cabinet lighting. Spacious Great Room features a Gas Fireplace, crown molding, 6" baseboards, woodlook flooring, Spanish Lace walls & ceilings & rounded corners. The luxurious master bath comes with double granite vanity with undermount sinks and widespread faucets. There's a freestanding soaking tub, large tiled shower, walk in closet, and water closet. The master suite and two other bedrooms are downstairs, and 2 Bedrooms are upstairs. Closets are very spatious, as are the 3 full size bathrooms. The 9X18 covered back porch and large backyard is the perfect spot for a lazy summer bbq and outdoor entertaining. Fully sodded yard & sprinkler system included. Call today for your showing!
Location
State FL
County Escambia
Zoning County,Res Single
Rooms
Dining Room Breakfast Bar, Kitchen/Dining Combo
Kitchen Not Updated, Granite Counters, Pantry
Interior
Interior Features Baseboards, Ceiling Fan(s), Crown Molding, High Ceilings, High Speed Internet, Recessed Lighting, Walk-In Closet(s)
Heating Heat Pump, Fireplace(s)
Cooling Heat Pump, Ceiling Fan(s)
Flooring Tile, Carpet, Laminate
Fireplace true
Appliance Electric Water Heater, Dishwasher, Disposal, Microwave, Self Cleaning Oven, Oven
Exterior
Exterior Feature Sprinkler
Parking Features 2 Car Garage, Garage Door Opener
Garage Spaces 2.0
Fence Back Yard
Pool None
Community Features Gated, Sidewalks
Utilities Available Underground Utilities
View Y/N No
Roof Type Shingle, Gable, Hip
Total Parking Spaces 2
Garage Yes
Building
Lot Description Interior Lot
Faces Go North on Hwy 29, Turn Right onto Quinette Road, Turn Left onto Meeting Street at (Subdivision Gated Entrance)
Story 2
Water Public
Structure Type Brick, Frame
New Construction Yes
Others
HOA Fee Include Association
Tax ID 272N314500008001
Security Features Smoke Detector(s)
Read Less Info
Want to know what your home might be worth? Contact us for a FREE valuation!

Our team is ready to help you sell your home for the highest possible price ASAP
"My job is to find and attract mastery-based agents to the office, protect the culture, and make sure everyone is happy! "






