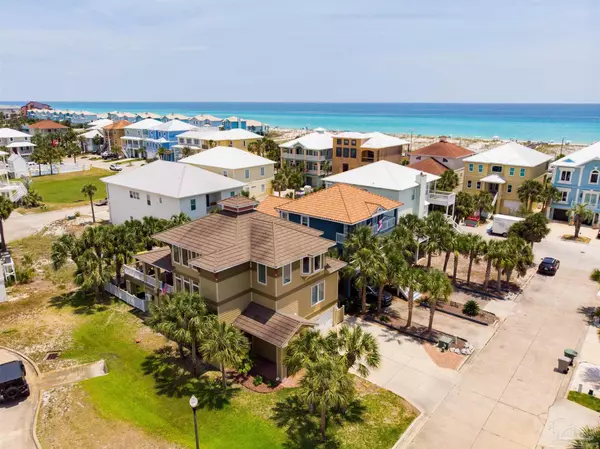Bought with Mark Lee • Levin Rinke Realty
$1,275,000
$1,295,500
1.6%For more information regarding the value of a property, please contact us for a free consultation.
4 Beds
3 Baths
3,085 SqFt
SOLD DATE : 08/01/2023
Key Details
Sold Price $1,275,000
Property Type Single Family Home
Sub Type Single Family Residence
Listing Status Sold
Purchase Type For Sale
Square Footage 3,085 sqft
Price per Sqft $413
Subdivision Deluna Point
MLS Listing ID 627966
Sold Date 08/01/23
Style Mediterranean
Bedrooms 4
Full Baths 3
HOA Fees $191/ann
HOA Y/N Yes
Originating Board Pensacola MLS
Year Built 1994
Lot Size 5,662 Sqft
Acres 0.13
Property Description
This home exemplifies coastal sophistication and elegance at its finest and is being offered FULLY FURNISHED! The floor plan allows for a gathering area that is both functional and beautiful. The Pensacola sound and natural light can be enjoyed through the large windows from the dining and living areas. The kitchen is designed using maple wood shutter-style cabinets, maple built-ins, travertine floors, oversized pantry, heavy-duty drawers, Sub-Zero fridge, Gas cooktop, convection oven, wine cooler, under-cabinet lighting, oversized island, and a variety of other features. The living room has Huge open windows, electric blinds, travertine floors, gas fireplace. The outdoor living area is located on the oversized Trex deck. It features a Jacuzzi tub, bar seating, new Tv, new furniture. The master suite has huge windows & a private balcony overlooking the Sound. The master bath is equipped with granite countertops, custom cabinets, soaking tub, walk-in shower, oversized master closet. The large garage can accommodate up to two cars and a jet ski. This home also features a game room & a new $20,000 theater room. Excellent for time alone or hanging with friends and family. The exterior was renovated in 2006 to include new doors and windows, 3-story elevator. The exterior was then treated with Grace Permabarrier, Hardie Board, 50-year Stone Coated Steel MetroShake shingles. 2020 updates include new stairwell handlers, Interior repainted, Electric blinds in the living area, Plantation shutters, ceiling fans throughout the house, Living Room Bathroom, Reme Halo Air purification system All toilets replaced, Washer and dryer, Most lighting throughout the house replaced Outside TV 1 Year, sprinkler system. $6000 new elevator upgrades. All measurements and details are considered accurate but must be verified by the buyer or buyer's agent.
Location
State FL
County Escambia
Zoning Res Single
Rooms
Dining Room Breakfast Bar, Kitchen/Dining Combo
Kitchen Updated, Granite Counters, Kitchen Island
Interior
Interior Features Baseboards, Bookcases, Ceiling Fan(s), Elevator, High Ceilings, High Speed Internet, Sound System, Track Lighting, Walk-In Closet(s), Bonus Room, Game Room, Media Room
Heating Multi Units, Heat Pump, ENERGY STAR Qualified Heat Pump
Cooling Heat Pump, Ceiling Fan(s), ENERGY STAR Qualified Equipment
Flooring Travertine
Fireplace true
Appliance Electric Water Heater, Washer, Built In Microwave, Dishwasher, Disposal, Down Draft, Refrigerator, ENERGY STAR Qualified Dishwasher, ENERGY STAR Qualified Refrigerator, ENERGY STAR Qualified Appliances, ENERGY STAR Qualified Washer, ENERGY STAR Qualified Water Heater
Exterior
Exterior Feature Balcony, Sprinkler
Parking Features 2 Car Garage, Golf Cart Garage, Oversized, Side Entrance, Garage Door Opener
Garage Spaces 2.0
Fence Back Yard, Partial
Pool Gunite
Community Features Pool, Dock, Elevator, Game Room, Gated, Pier
Utilities Available Cable Available, Underground Utilities
Waterfront Description Beach Access, Deed Access, Pier
View Y/N Yes
View Bay, Gulf, Water
Roof Type Metal
Total Parking Spaces 2
Garage Yes
Building
Lot Description Cul-De-Sac
Faces Come on to Pensacola Beach and take a right on to Fort Pickins rd. Turn right on N Galvez Ct and a left on W Galvez. Home is the last on the right side.
Story 3
Water Public
Structure Type Frame
New Construction No
Others
HOA Fee Include Association, Recreation Facility
Tax ID 282S261148007002
Security Features Security System, Smoke Detector(s)
Pets Allowed Yes
Read Less Info
Want to know what your home might be worth? Contact us for a FREE valuation!

Our team is ready to help you sell your home for the highest possible price ASAP
"My job is to find and attract mastery-based agents to the office, protect the culture, and make sure everyone is happy! "






