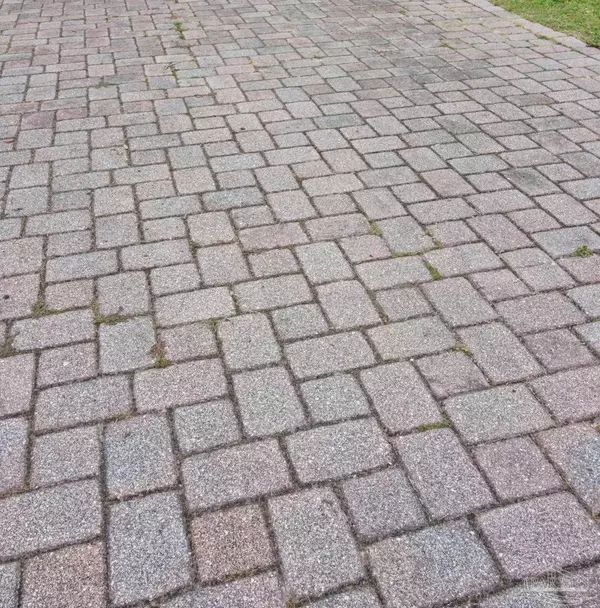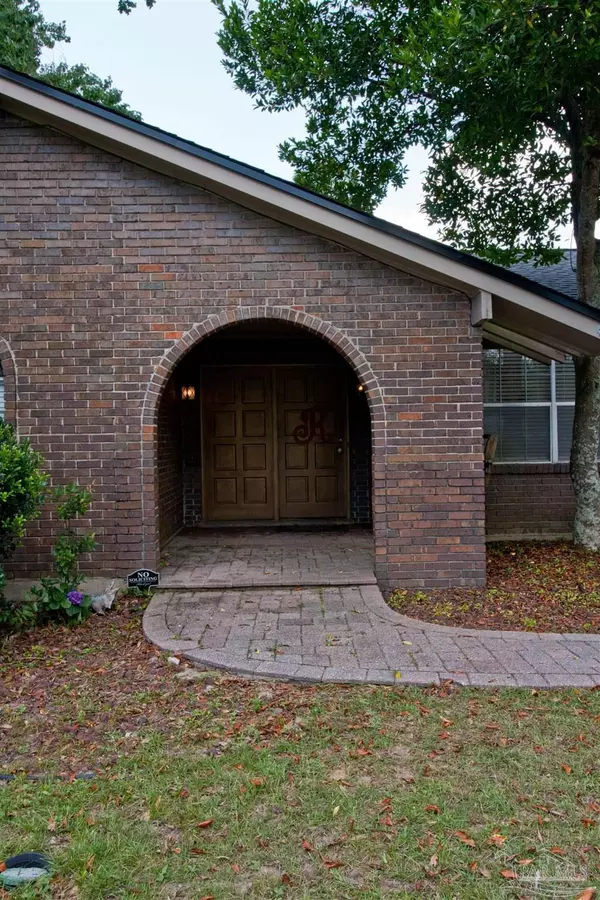Bought with Drey Nimmo • Realty Advanced
$250,000
$230,000
8.7%For more information regarding the value of a property, please contact us for a free consultation.
3 Beds
2 Baths
1,708 SqFt
SOLD DATE : 08/04/2023
Key Details
Sold Price $250,000
Property Type Single Family Home
Sub Type Single Family Residence
Listing Status Sold
Purchase Type For Sale
Square Footage 1,708 sqft
Price per Sqft $146
Subdivision Belvedere Park
MLS Listing ID 629525
Sold Date 08/04/23
Style Ranch
Bedrooms 3
Full Baths 2
HOA Y/N No
Originating Board Pensacola MLS
Year Built 1972
Lot Size 10,018 Sqft
Acres 0.23
Lot Dimensions 85x120
Property Description
Can't beat this cul-de-sac location in northeast Pensacola! Pavers give a classic look to the oversized driveway, walkway, porch & patio area. One car garage with newer garage door. Typical 70's era floor plan with formal dining & living room in front and family room in back. Accents give this brick home a Spanish feel – arched windows, portico entry, tile flooring and tile bathroom accents. Foyer entry is accented with terra cotta tile flooring and built in aquarium area. Bedrooms are to left of the foyer. All are good size with more than adequate closet space. Primary bedroom is in the rear & enjoys sliding glass doors to patio & pool area. Walk in closet, ceiling fan & bathroom complete this private retreat. Both primary bath & hall bath feature tile decorative accents. Linen closet and double closet in the hallway provide extra storage needs. To the right of foyer are the living areas and kitchen. Formal living & dining room is being used as game room for this owner, but can work well for home school room, library, music room or its intended use as a formal area. Family room is where the action is – very spacious, lots of natural light, centered brick wood burning fireplace and access to the back yard and pool! Around the corner is the wide galley kitchen with breakfast nook surrounded by windows -would be the perfect banquette – and provides view of lovely back yard & pool area. Smooth top range, dishwasher, refrigerator and pantry cabinet in kitchen. Laundry room is between the kitchen & garage and also features a door to back yard. Back yard has separate areas to enjoy – pavers lead to a hideaway under palm trees on one and a gardening oasis is on the other. Patio extends from all entrance doors to beyond the pool surround. Pool is 22 x 44 Grecian style. Pool equipment is hidden from entertaining area. New Roof! House is priced under market due to needing updating electrical wiring as well as older models of hot water heater and HVAC.
Location
State FL
County Escambia
Zoning Res Single
Rooms
Other Rooms Yard Building
Dining Room Eat-in Kitchen, Living/Dining Combo
Kitchen Not Updated, Laminate Counters, Pantry
Interior
Interior Features Storage, Ceiling Fan(s), High Speed Internet, Walk-In Closet(s)
Heating Natural Gas, Fireplace(s)
Cooling Central Air, Ceiling Fan(s), ENERGY STAR Qualified Equipment
Flooring Tile, Carpet, Laminate
Fireplace true
Appliance Gas Water Heater, Dishwasher, Disposal, Refrigerator
Exterior
Exterior Feature Rain Gutters
Parking Features Garage, Front Entrance
Garage Spaces 1.0
Fence Back Yard, Privacy
Pool In Ground, Vinyl
Community Features Sidewalks
Utilities Available Cable Available
View Y/N No
Roof Type Shingle
Total Parking Spaces 1
Garage Yes
Building
Lot Description Cul-De-Sac, Interior Lot
Faces At Spanish Trail and Langley Ave intersection, go North on Spanish Trail. Turn left at Danamar. Take right on Ottoman. Left on Futura, house on left.
Story 1
Water Public
Structure Type Frame
New Construction No
Others
HOA Fee Include None
Tax ID 091S291000015017
Read Less Info
Want to know what your home might be worth? Contact us for a FREE valuation!

Our team is ready to help you sell your home for the highest possible price ASAP
"My job is to find and attract mastery-based agents to the office, protect the culture, and make sure everyone is happy! "






