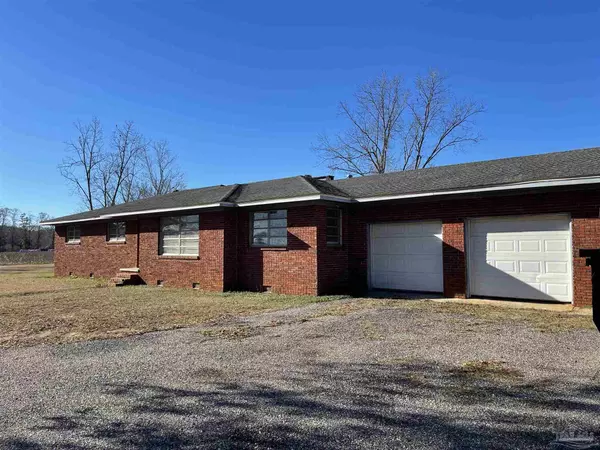Bought with Christina Walden • KELLER WILLIAMS REALTY GULF COAST
$195,000
$195,000
For more information regarding the value of a property, please contact us for a free consultation.
4 Beds
1.5 Baths
2,063 SqFt
SOLD DATE : 08/11/2023
Key Details
Sold Price $195,000
Property Type Single Family Home
Sub Type Single Family Residence
Listing Status Sold
Purchase Type For Sale
Square Footage 2,063 sqft
Price per Sqft $94
MLS Listing ID 620448
Sold Date 08/11/23
Style Ranch
Bedrooms 4
Full Baths 1
Half Baths 1
HOA Y/N No
Originating Board Pensacola MLS
Year Built 1960
Lot Size 1.893 Acres
Acres 1.8926
Lot Dimensions 446.59x251x407x102xIRR
Property Description
Byrneville, FL - NEW ROOF, NEW HOT WATER HEATER, NEW ELECTRICAL PANEL, AND MORE! Set on nearly 2 acres of land, this spacious, country home has plenty of room for the whole family. The freshly painted exterior enhances the curb appeal, while some new flooring and updates to the interior create a warm and inviting atmosphere. The 2063 sqft floorplan consists of 4 sizeable bedrooms, 1.5 baths, and an open layout. The ½ bathroom has been remodeled and the guest bedrooms were recently updated. A large living room is perfect for both entertaining guests and unwinding after a long day, with ample space to accommodate a dining area as well. The kitchen has plenty of countertop space for cooking, plus a breakfast bar that divides the kitchen from the den, where the fireplace provides a nice focal point. Additional features include an oversized 2-car garage and 3-car carport that can be used for extra storage or even workshops, an easy-to-maintain yard with a few shade trees, and (2) septic tanks - great opportunity for an additional home. If you're looking for a place that will surely make a nice, comfortable forever home, then look no further than this Byrneville property. This is the perfect location for those who want to experience the serene living of Florida. Call Now!
Location
State FL
County Escambia
Zoning Agricultural,County,Horses Allowed,Mobile Homes,Unrestricted
Rooms
Other Rooms Workshop/Storage
Dining Room Breakfast Bar, Living/Dining Combo
Kitchen Not Updated, Laminate Counters
Interior
Interior Features Baseboards, Ceiling Fan(s), Crown Molding
Heating Central, Fireplace(s)
Cooling Central Air, Ceiling Fan(s)
Flooring Hardwood, Simulated Wood
Fireplace true
Appliance Electric Water Heater, Built In Microwave, Dishwasher, Self Cleaning Oven
Exterior
Parking Features 2 Car Garage, 3 Car Carport, Oversized
Garage Spaces 2.0
Carport Spaces 3
Pool None
View Y/N No
Roof Type Shingle
Total Parking Spaces 5
Garage Yes
Building
Lot Description Central Access
Faces From Downtown Atmore, AL: Head East on E Nashville Ave (US-31). In 3.9 mi turn right onto Florida Hwy. In 2.0 mi Florida Hwy becomes Highway 99 (CR-99), crossing into Florida. Then 0.71 mi turn left onto Highway 168 (CR-168). In 5.9 mi urn right onto Highway 4A (CR-4A). In 1.2 mi 1841 Hwy 4A is on the right.
Story 1
Water Public
Structure Type Brick, Frame
New Construction No
Others
HOA Fee Include None
Tax ID 105N312100000001
Security Features Smoke Detector(s)
Special Listing Condition As Is
Read Less Info
Want to know what your home might be worth? Contact us for a FREE valuation!

Our team is ready to help you sell your home for the highest possible price ASAP

"My job is to find and attract mastery-based agents to the office, protect the culture, and make sure everyone is happy! "






