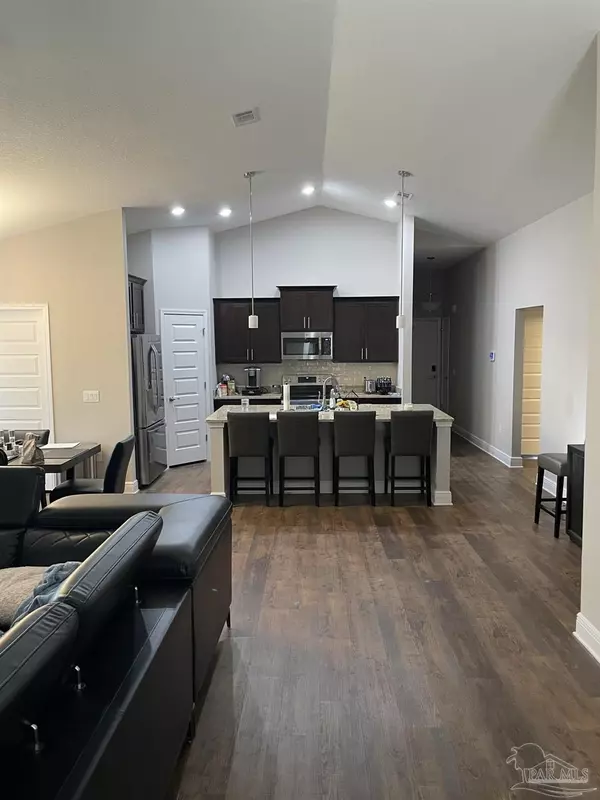Bought with Outside Area Selling Agent • OUTSIDE AREA SELLING OFFICE
$395,000
$400,000
1.3%For more information regarding the value of a property, please contact us for a free consultation.
3 Beds
2 Baths
1,700 SqFt
SOLD DATE : 08/16/2023
Key Details
Sold Price $395,000
Property Type Single Family Home
Sub Type Single Family Residence
Listing Status Sold
Purchase Type For Sale
Square Footage 1,700 sqft
Price per Sqft $232
Subdivision Bay Ridge Park
MLS Listing ID 628980
Sold Date 08/16/23
Style Craftsman
Bedrooms 3
Full Baths 2
HOA Y/N Yes
Originating Board Pensacola MLS
Year Built 2021
Lot Size 7,405 Sqft
Acres 0.17
Property Description
A beautiful 3 bedroom 2-bathroom Craftsman style Flynn Built home, the Avalon, boasts a large open living room to the kitchen. Vaulted ceiling in the living room and a spacious kitchen with an abundance of counter-space, granite kitchen countertops, and granite countertops in both bathrooms, stainless and black double oven, microwave and dishwasher, 36'' upper cabinets and dovetail drawers with soft close guides. The Master Suite features a trey ceiling. The Master Bathroom has a double vanity, a garden tub, and large walk-in closet. Includes a Nest Thermostat, and in-ground Taexx Pest control System you may assume financial responsibility for upon closing. Fully furnished to include all appliances, all furniture (interior and exterior), and 3 Smart TVs (2 of which are wall-mounted). See attached spreadsheet for line-by-line detail of included items all purchased new plus the backyard privacy fence total cost approximately $30,000 altogether. I understand and acknowledge the concept of depreciation. Proof permit was not required for the undercabinet LED lighting in the kitchen which included a new line (see picture) and enlarged electrical receptacle on the right connected to pre-existing power behind the later installed tiled backsplash in the kitchen uploaded to documents. Note: the listing agent is the sole steward.
Location
State FL
County Santa Rosa
Zoning Res Single
Rooms
Dining Room Kitchen/Dining Combo
Kitchen Updated, Granite Counters
Interior
Interior Features Office/Study
Heating Central
Cooling Central Air, Ceiling Fan(s), ENERGY STAR Qualified Equipment
Appliance Hybrid Water Heater, ENERGY STAR Qualified Dishwasher, ENERGY STAR Qualified Refrigerator, ENERGY STAR Qualified Appliances, ENERGY STAR Qualified Washer, ENERGY STAR Qualified Water Heater
Exterior
Parking Features 2 Car Garage
Garage Spaces 2.0
Fence Back Yard
Pool None
View Y/N No
Roof Type Shingle
Total Parking Spaces 2
Garage Yes
Building
Lot Description Cul-De-Sac
Faces From Highway 98 you'll turn onto College Parkway heading north then turn right onto Duke Dr. 3307 Duke Dr. will be after the stop sign on your right hand side.
Story 1
Water Public
Structure Type Brick
New Construction No
Others
HOA Fee Include None
Tax ID 302S28030100A000040
Read Less Info
Want to know what your home might be worth? Contact us for a FREE valuation!

Our team is ready to help you sell your home for the highest possible price ASAP

"My job is to find and attract mastery-based agents to the office, protect the culture, and make sure everyone is happy! "






