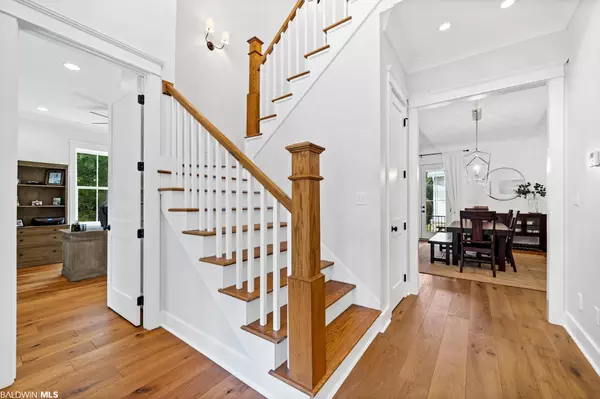$1,075,000
$1,125,000
4.4%For more information regarding the value of a property, please contact us for a free consultation.
4 Beds
5 Baths
3,916 SqFt
SOLD DATE : 08/28/2023
Key Details
Sold Price $1,075,000
Property Type Single Family Home
Sub Type Craftsman
Listing Status Sold
Purchase Type For Sale
Square Footage 3,916 sqft
Price per Sqft $274
Subdivision Walden Woods
MLS Listing ID 337681
Sold Date 08/28/23
Style Craftsman
Bedrooms 4
Full Baths 4
Half Baths 1
Construction Status Resale
HOA Fees $8/ann
Year Built 2016
Annual Tax Amount $2,332
Lot Size 12.700 Acres
Property Description
This rare-find, gorgeous two-story craftsman home sits on 13 acres in the highly sought-after neighborhood of Walden Woods! With a hidden driveway to maintain privacy, this custom-built home was completed in 2016 with every possible need in mind! Open floor plan with the master, a second bedroom with a full bath, and a separate half bath on the main level, plus two bedrooms and two bathrooms with a recreation room that could be made into anything you desire upstairs! There are two staircases to the 2nd level. This home is equipped with soothing colors, white oak hardwood, marble and quartz countertops, upgraded appliances, a gorgeous yard, and a bed swing to relax on the front porch. Situated away from the other bedrooms, the master bedroom is a dream with a custom-built closet and a view of the backyard that includes beautiful scenery to wake up to! This home has upgrades galore and includes: a custom-built, heated saltwater pool with a sundeck and spa, surround sound entertainment system throughout the living room, bonus room, and back porch, soft close cabinets, a commercial refrigerator/freezer with separate ice machine, a central vacuum system, tons of storage, crown molding throughout, stormproof windows on the second floor, every bedroom featuring its bathroom, custom shelving in closets, gas indoor fireplace/wood burning outside fireplace, sink/kitchen area on the back porch, a gas hookup for grilling, and so much more! A must-see!
Location
State AL
County Baldwin
Area North Baldwin County
Interior
Interior Features Ceiling Fan(s)
Heating Electric, Central
Flooring Tile, Wood
Fireplaces Number 2
Fireplaces Type Gas Log, Wood Burning
Fireplace Yes
Appliance Dishwasher, Ice Maker, Microwave, Electric Range, Refrigerator, Cooktop
Exterior
Exterior Feature Termite Contract
Parking Features Attached, Double Garage, Automatic Garage Door
Pool In Ground
Community Features None
Utilities Available Fairhope Utilities, North Baldwin Utilities
Waterfront Description No Waterfront
View Y/N No
View None/Not Applicable
Roof Type Metal
Garage Yes
Building
Lot Description 10-25 acres
Foundation Slab
Architectural Style Craftsman
New Construction No
Construction Status Resale
Schools
Elementary Schools Stonebridge Elementary
Middle Schools Spanish Fort Middle
High Schools Spanish Fort High
Others
Ownership Whole/Full
Read Less Info
Want to know what your home might be worth? Contact us for a FREE valuation!

Our team is ready to help you sell your home for the highest possible price ASAP
Bought with Non Member Office
"My job is to find and attract mastery-based agents to the office, protect the culture, and make sure everyone is happy! "






