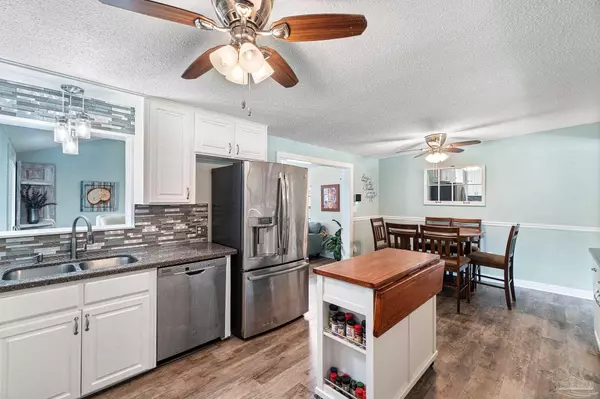Bought with Markus Iversen • Nexthome Momentum
$300,000
$299,500
0.2%For more information regarding the value of a property, please contact us for a free consultation.
3 Beds
2 Baths
1,766 SqFt
SOLD DATE : 08/30/2023
Key Details
Sold Price $300,000
Property Type Single Family Home
Sub Type Single Family Residence
Listing Status Sold
Purchase Type For Sale
Square Footage 1,766 sqft
Price per Sqft $169
Subdivision Belvedere Park
MLS Listing ID 630435
Sold Date 08/30/23
Style Ranch
Bedrooms 3
Full Baths 2
HOA Y/N No
Originating Board Pensacola MLS
Year Built 1959
Lot Size 0.260 Acres
Acres 0.26
Lot Dimensions 100 x 119.5
Property Description
There's a lot to love about this property, but we think our favorite thing is the way it combines the best of both worlds, making it a place that feels like home. A gorgeous blend of mid-century modern design with contemporary upgrades and finishes, you can't help but fall in love with your new home. Here are some not-to-miss features of this exquisite home. The main living room window lets the natural light flow in with its large, south-facing window. The new engineered wood flooring is warm and inviting. The remodeled kitchen features quartz countertops, new tiled backsplash and a pass-through window to the family room. The plant shelves up above let in that great natural light from the living room. The kitchen opens to a dining area with room to gather 6-8 guests and family. Just off the gathering area is the family room, with vaulted ceiling and soaring windows that fill the room with more natural light. With windows all around and a door that leads to your open patio, the beauty of this home spills out into the private backyard. The hallway leads to the 3 bedrooms and 2 full baths. The spacious main bedroom features an updated ensuite with a step-free tiled shower, updated vanity, sink, mirror and lighting. Plus a walk-in closet. This room also has its own private entrance to the backyard. The large 2nd bedroom has privacy and stillness. The modest third bedroom is currently being used as an office and reading room. The second bath has been completely remodeled, from floors to lighting, and everything in between. It features a marble-topped vanity and a claw foot soaking tub. The roof was replaced in March 2023. Every room has new lighting. There is a security system which includes smoke detection, door and window alerts; attic storage & an oversized 2-car garage. There's more outdoor storage for yard tools or all your Christmas decorations. Nestled in a sought-after neighborhood, close to schools, shopping, & parks, making it cozy & convenient. Welcome home!
Location
State FL
County Escambia
Zoning No Mobile Homes,Res Single
Rooms
Other Rooms Yard Building
Dining Room Kitchen/Dining Combo
Kitchen Remodeled, Kitchen Island
Interior
Interior Features Storage, Ceiling Fan(s), Chair Rail, Crown Molding, High Ceilings, Plant Ledges, Vaulted Ceiling(s), Walk-In Closet(s)
Heating Natural Gas
Cooling Central Air, Ceiling Fan(s)
Flooring Hardwood, Tile, Carpet, Laminate
Appliance Gas Water Heater, Dishwasher, Disposal, Double Oven, Freezer, Microwave, Refrigerator, Self Cleaning Oven
Exterior
Exterior Feature Sprinkler
Parking Features 2 Car Carport, 2 Car Garage, Front Entrance, Oversized, Rear Entrance, Garage Door Opener
Garage Spaces 2.0
Carport Spaces 2
Fence Back Yard, Privacy
Pool None
View Y/N No
Roof Type Shingle, Gable, See Remarks
Total Parking Spaces 2
Garage Yes
Building
Lot Description Corner Lot
Faces North on 9th to East on Creighton. Then Right on Hilltop to corner of Tom Lane and Hilltop. Home is on the Northeast corner, left side.
Story 1
Water Public
Structure Type Frame
New Construction No
Others
Tax ID 091S291000039021
Security Features Security System, Smoke Detector(s)
Read Less Info
Want to know what your home might be worth? Contact us for a FREE valuation!

Our team is ready to help you sell your home for the highest possible price ASAP
"My job is to find and attract mastery-based agents to the office, protect the culture, and make sure everyone is happy! "






